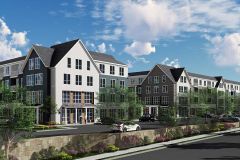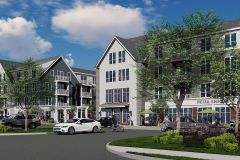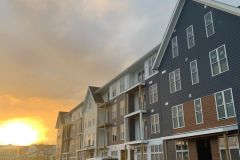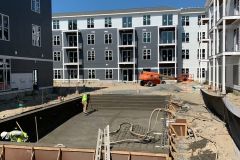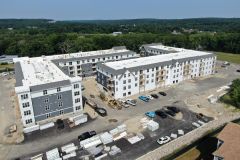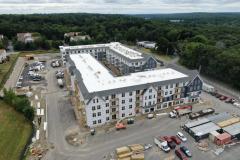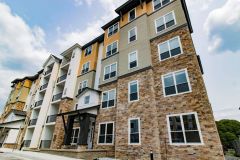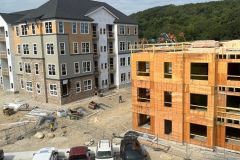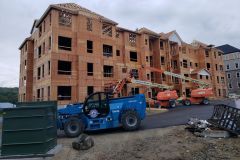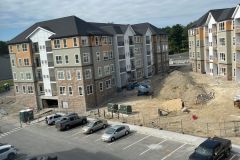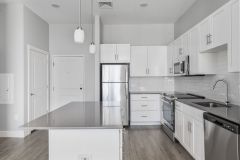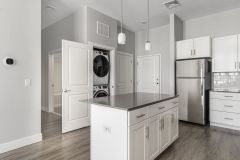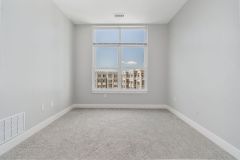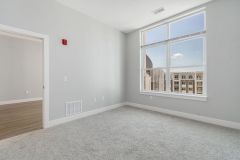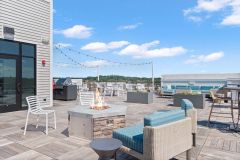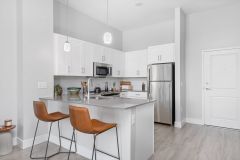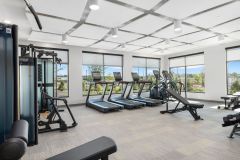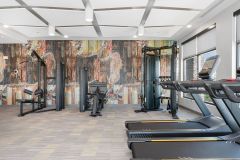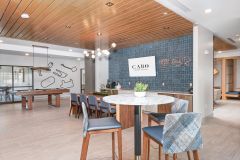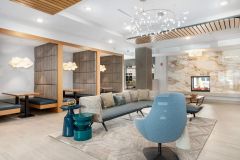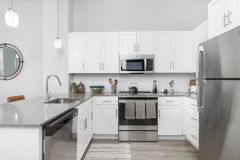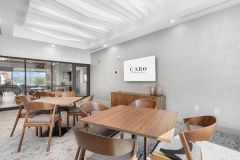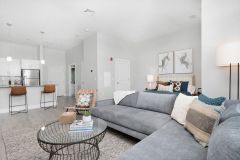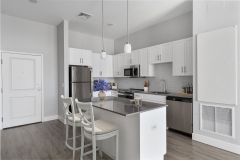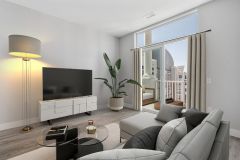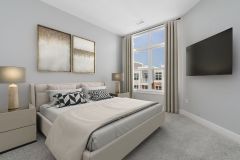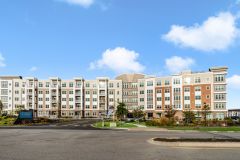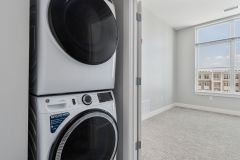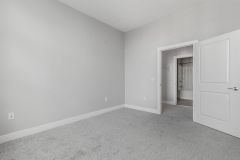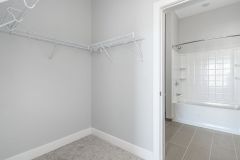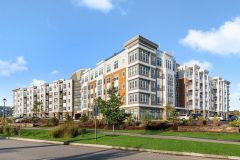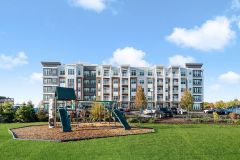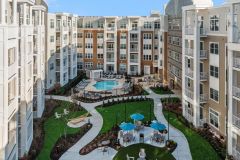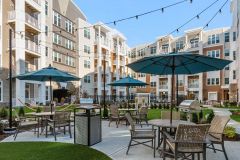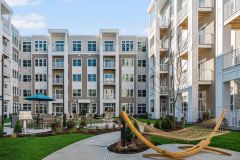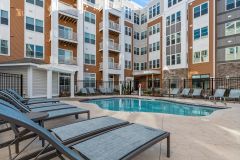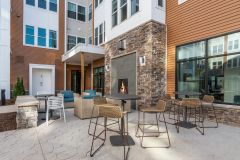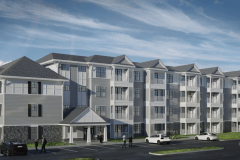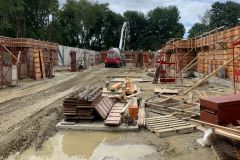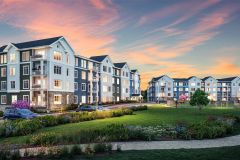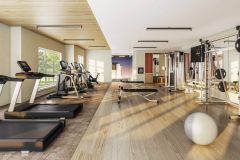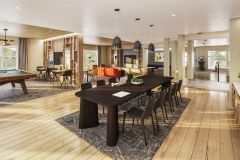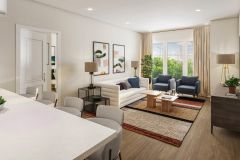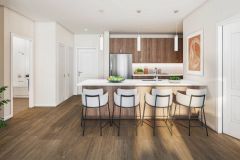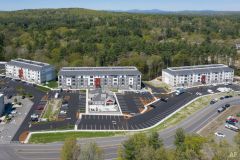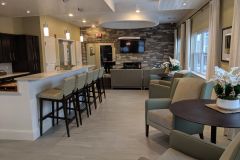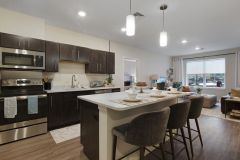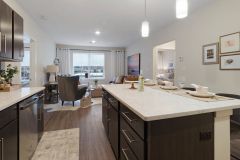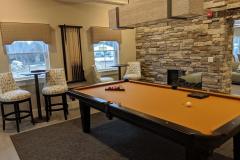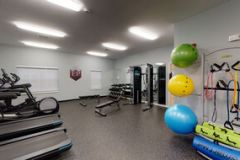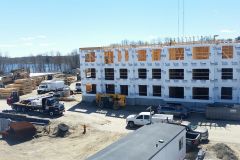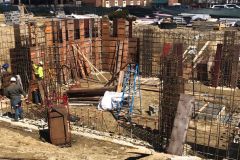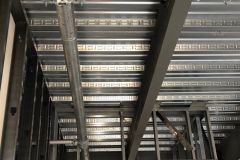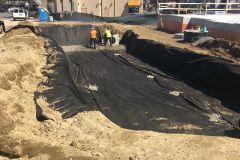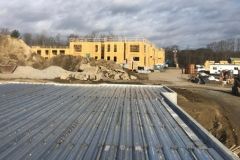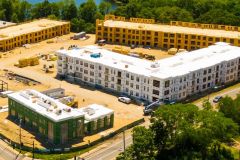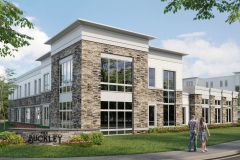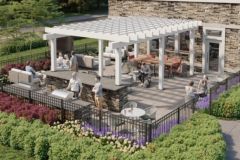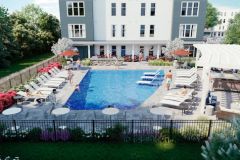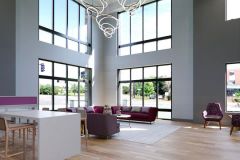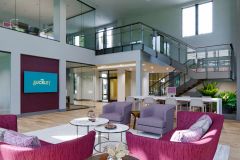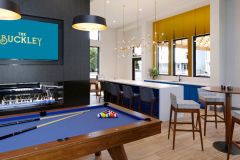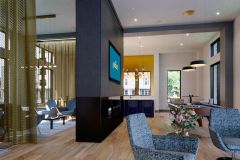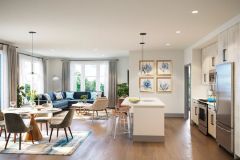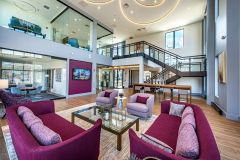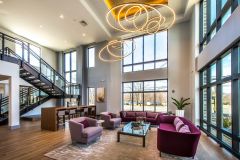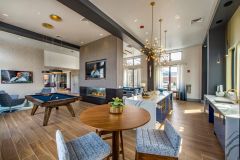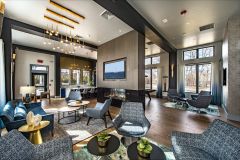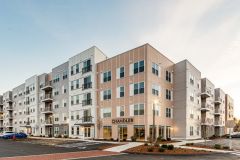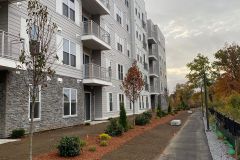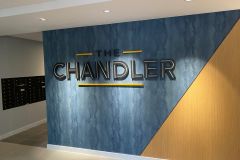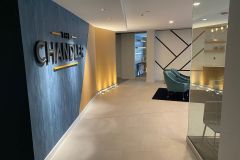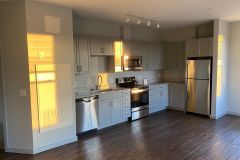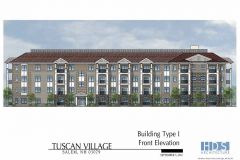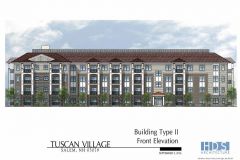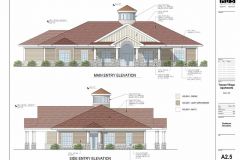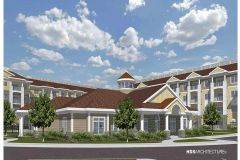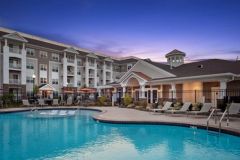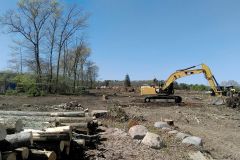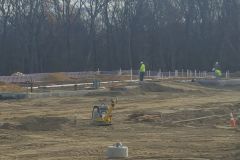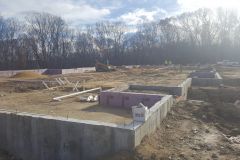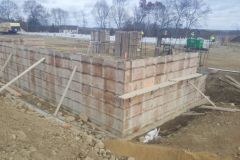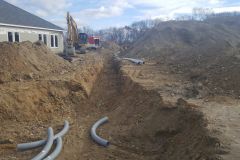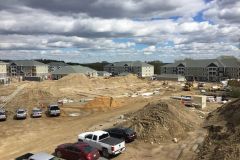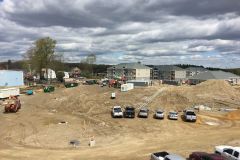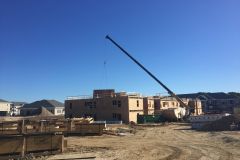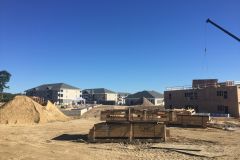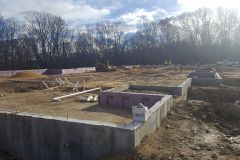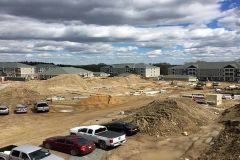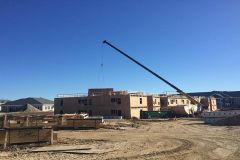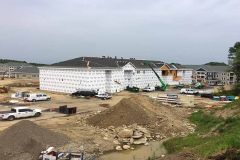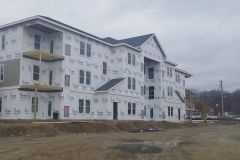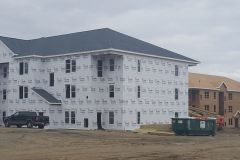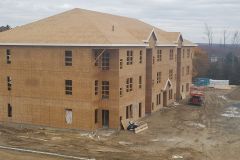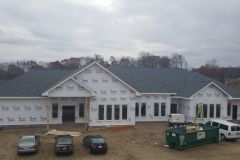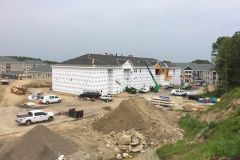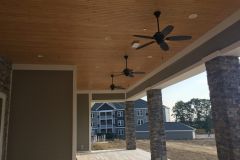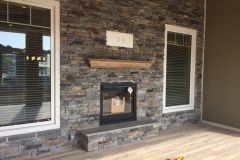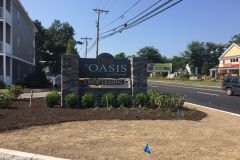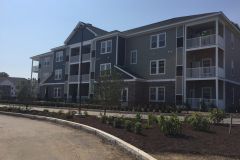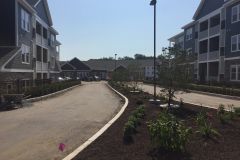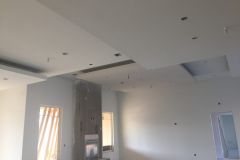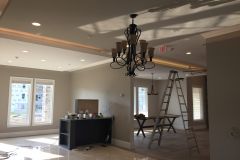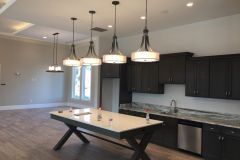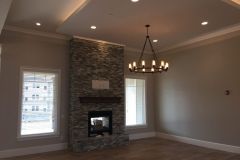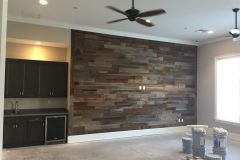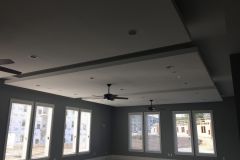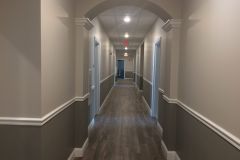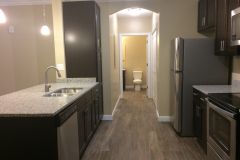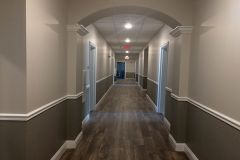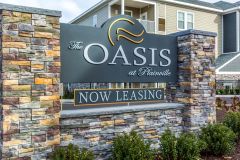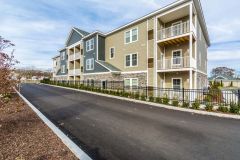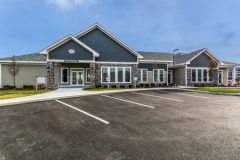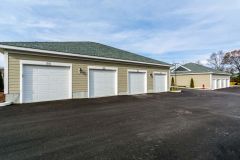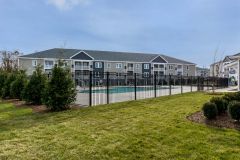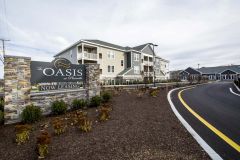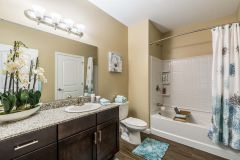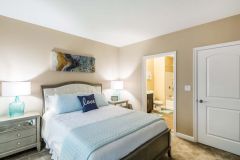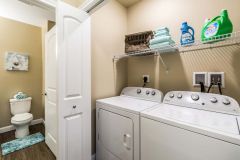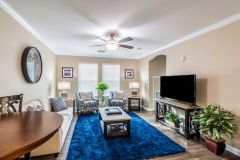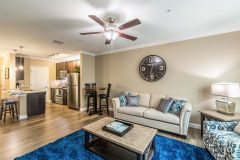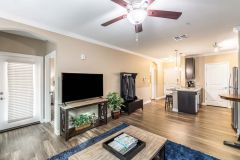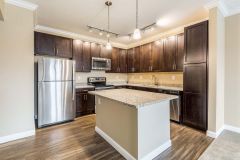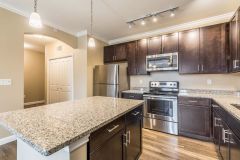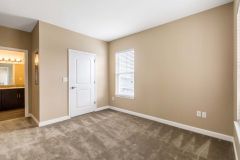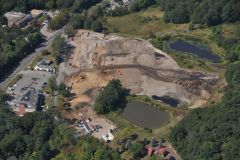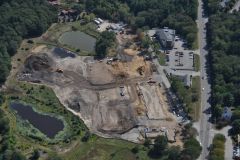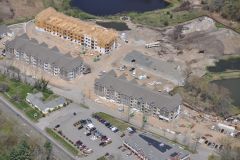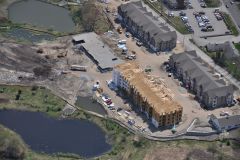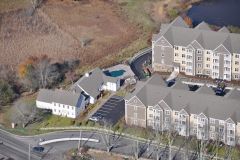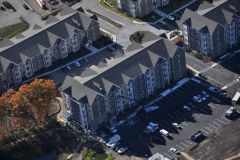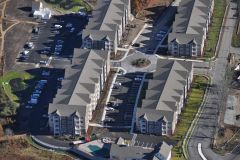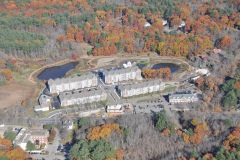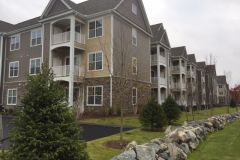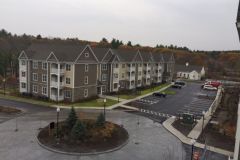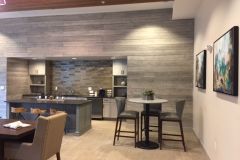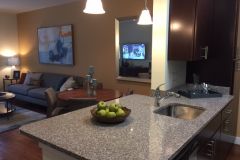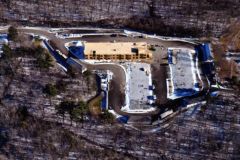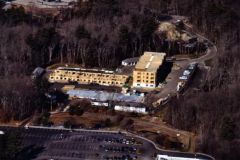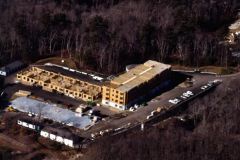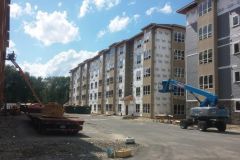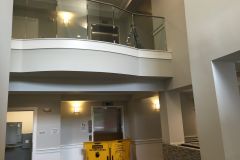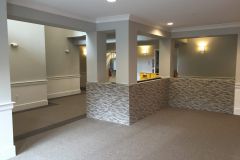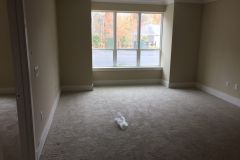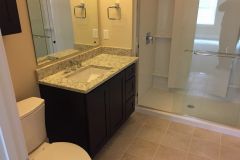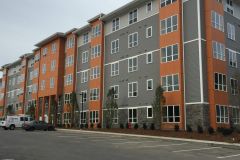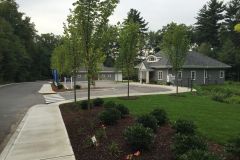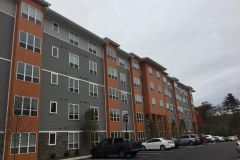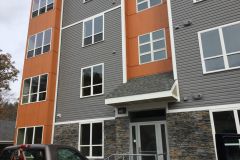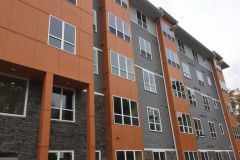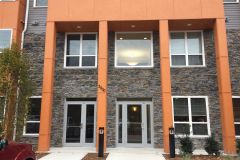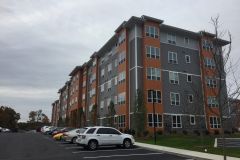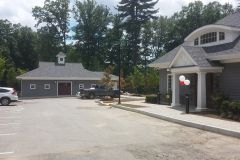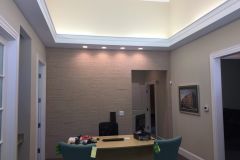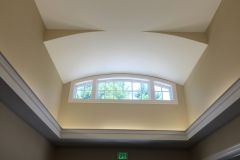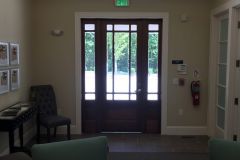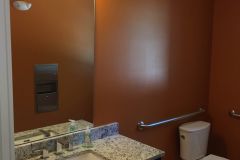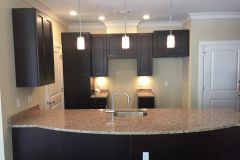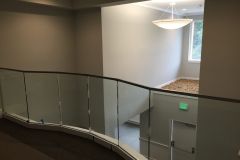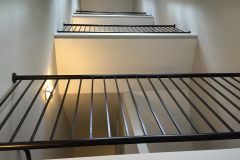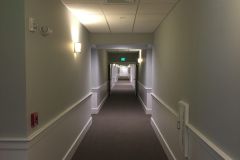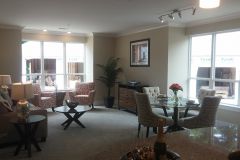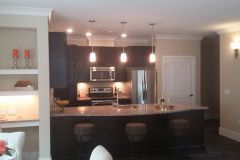Projects by Pilot Construction, Inc.
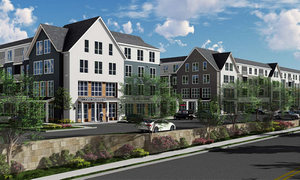
100 Chestnut
Ashland, MA100 Chestnut Project Description
100 Chestnut will have 174 units in two apartment buildings. There will also be a 9,000 sq. ft. amenity space, as well as an exterior courtyard and swimming pool. Pilot Construction broke ground on this project in the Summer of 2023 and the project is scheduled for completion in 2025.
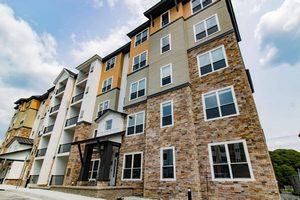
The James
Haverhill, MAThe James Project Description
The James will contain 153 units in four apartment buildings with a standalone Clubhouse. Pilot broke ground in Spring 2023, and the project is scheduled to be completed in 2025. Project photos will be added soon.
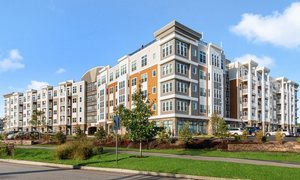
Caro at Tuscan Village
Salem, NHCaro at Tuscan Village Project Description
The latest apartment complex to be built in the Tuscan Village Development of Salem, NH will be the “Caro”. The Caro is over 270,000 SF contained within one 5-Story building surrounding what will be a private and well appointed courtyard with pool, waterfall, small, private gathering spaces, outdoor kitchen/grilling and many fire pits.
The building also feature a huge roof deck with fire pits and a grilling station. Caro will be home to 260 apartment units, approximately 6,000 SF of amenity space (lounge, fitness, yoga, we-work stations) a model unit and on-site leasing facility. There is even a large conference room available to tenants upon request.
Earth work started in early September, 2021 and the projects anticipated completion will be late 2023.
In March of 2022, Caro at Tuscan Village was the New England Real Estate Journal’s project of the month.
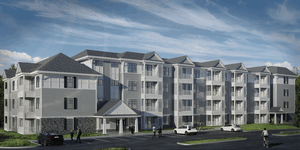
Sutton Street Apartments
North Andover, MASutton Street Apartments Project Description
Located on Sutton Street in North Andover and adjacent to the latest senior housing project, this project consists of three mixed-use buildings including business, assembly, storage and 136 residential apartments. Building heights range from just under 40′ tall to just under 50′ tall. Amenities will include approximately 5,600 SF dedicated to fitness, gathering, a sports bar and an outdoor elevated courtyard featuring fire pits and BBQ areas. Completion is anticipated in late 2022.
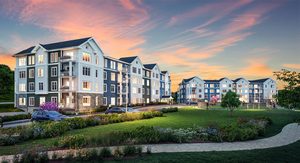
The Apartments at Cold Brook Crossing
Sudbury, MAThe Apartments at Cold Brook Crossing Project Description
The Apartments at Cold Brook Crossing in Sudbury, MA, are located just 10 minutes from Route 2 and 35 minutes from downtown Boston. The units provide a quiet home outside the city with easy access to it. Construction started in 2021 and was completed in early 2023. The two-building, 101-unit complex features underground parking, a large lounge area, a fitness center, a TRX yoga room, and a 4-cubicle work café/work area as well as private outdoor spaces with grills, a fireplace and pergola!
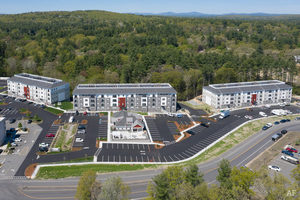
Executive Park Drive Residences
Merrimack, NHExecutive Park Drive Residences Project Description
Situated on 21 acres in Merrimack, NH, along the Naticook Brook, the Executive Park Drive Residences includes 280 luxury apartments in five four-story apartment buildings, each with a parking garage beneath. The site also includes a 3,800 SF community building and a pedestrian walkway and bridge. Work began at the start of 2019 and was completed in late 2020.
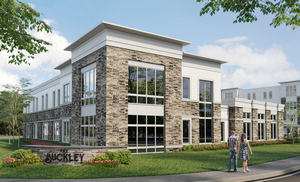
The Buckley
Framingham, MAThe Buckley Project Description
The Buckley is located at the corner of Mt. Wayte Avenue and Franklin St. in Framingham, MA. The project consisted of 210 luxury market-rate apartments in three buildings, each with parking beneath, a 2-story, 9,500 SF Community Clubhouse featuring Bistro-styled exterior gathering areas, an outdoor pool and patio area, and a 3,500 SF retail building which is home to ‘The Buckley Kitchen and Bar’. Work began on the site in mid-November, 2018 and was completed in 2020.
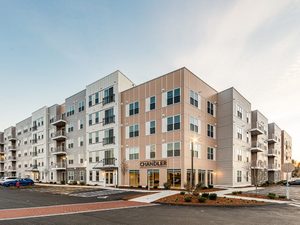
The Chandler
Bedford, NHThe Chandler Project Description
Situated on 3 acres in Bedford, NH, right off of route 101 and 293, sits the 127,500 square foot Chandler Building. This is home to 133 Luxury apartments including (8) studio units averaging 520 square feet, (83) 1 bedroom averaging 610 square feet, and (42) 2-bedroom units averaging 1022 square feet.
This project also features a 3,100 square foot modern amenity and leasing area which includes a community lounge with a beverage bar – a large screen TV and fireplace. Amenities also include a fitness center and package concierge.
A sweeping view of the Bowman Creek can be enjoyed from the roof-top deck which is available for use by the residents.
Work began in August of 2019 and was completed in October of 2020.
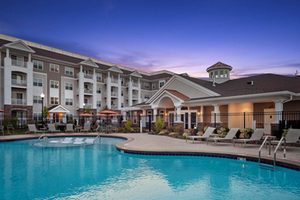
Tuscan Village
Salem, NHTuscan Village Project Description
The 256-unit apartment complex is composed of four 64-unit residential buildings and a clubhouse on 8.4 acres. The residential units include a mix of 2-bedroom, 1-bedroom and studio apartments, all with outdoor covered decks, oversized windows, and luxury interior finishes. All of the buildings relate to the Tuscan theme and are highly articulated with architectural materials and elements.
The clubhouse is the primary focal point for multi-building complex and features a roof-top cupola as well as a fitness center, living and entertainment spaces, a business center and a leasing office with model unit. Outdoor amenities include a swimming pool, and terrace featuring barbecue grills and built-in fire pits.
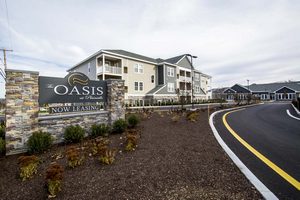
The Oasis at Plainville Apartments
Plainville, MAThe Oasis at Plainville Apartments Project Description
Located on Route 1 less than two miles from Route 495 and just seven miles to Gillette Stadium, this project consists of 248 garden-style apartments in eight buildings, 61 garage bays in 11 structures and a Maintenance building. This project also features a 7,200 SF Clubhouse/Community Center with an additional 900 SF covered outdoor patio overlooking a huge 25′ x 65′ pool surrounded by a patio deck. Due to local utility limitations, this project also includes the installation of a water pump system and sewerage pumping system, all housed in a separate structure located away from the rest of the buildings. Work was started in May of 2016 and completed in early 2018.
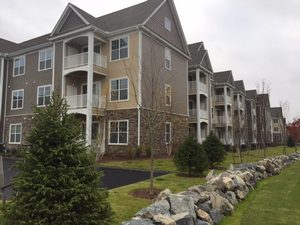
Berry Farms Apartments
North Andover, MABerry Farms Apartments Project Description
Located at the site of the former Andover Riding Academy, this 196 unit Development consists of three buildings (42, 48, and 64 units) with enclosed garage parking beneath, one 42 unit building and a storage building, and a nearly 5,000 square foot Clubhouse designed with details and features that compliment the history of the area. Along with a pool, patio, fire pit and BBQ areas complete this project. Construction began in early July of 2015 with demolition of existing structures and completion was accomplished at the end of 2016. Work includes surcharging areas of peat as well as the use of geopiers to support foundations.
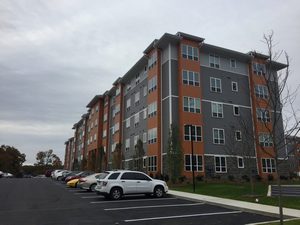
Matrix Hudson Apartments
Hudson, MAMatrix Hudson Apartments Project Description
Started in the winter of 2014/2015 as a Sitework contract only, Pilot Construction, Inc. worked with the developers and architect to finalize the buildings and budgets to begin the framing in late 2015 and completed in late 2016. The project consists of (3) five-story buildings with a total of 175 apartments (one with a community area), detached garage parking for 27 vehicles, a Bike-Barn/Storage building and a leasing office. These 5-story buildings (type IIIB construction) feature large, modern feeling apartments with 9′ ceilings, stainless steel appliances, high quality cabinets, granite counters, laundry, and glass doors at all tubs and showers. The exteriors of the buildings are a compliment of stone, fiber cement panels and vinyl in rich earth-tone colors.
The Leasing Office is a stand-alone building nicely appointed with a barreled ceiling entry and mahogany doors. The interior also includes offices, a conference area and restrooms as well as a full basement for storage. Construction progressed through 2016 beginning with the clubhouse, all structures were completed by December, 2016.

