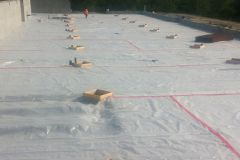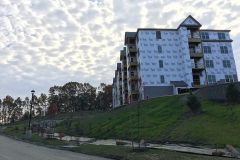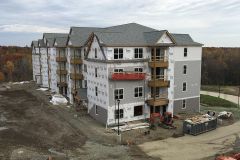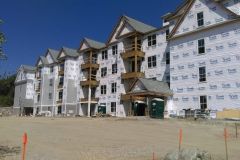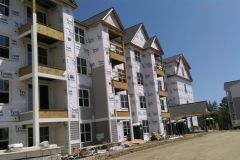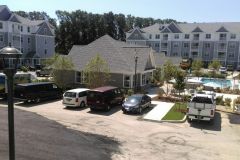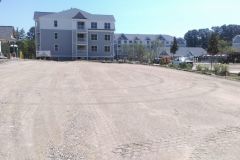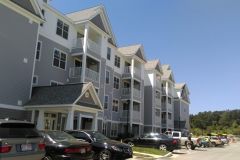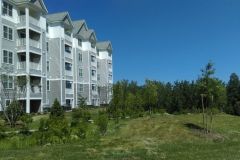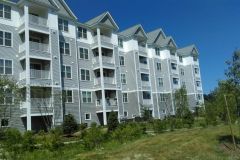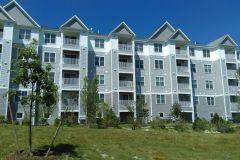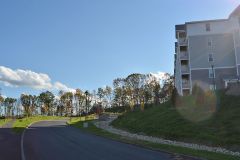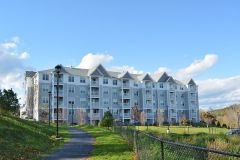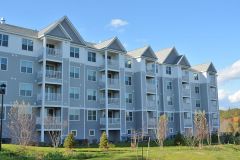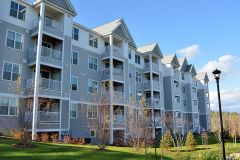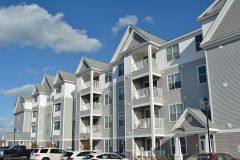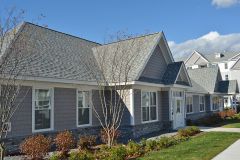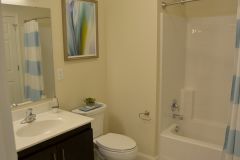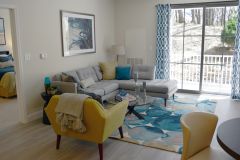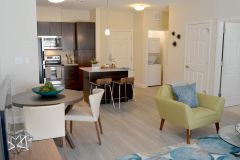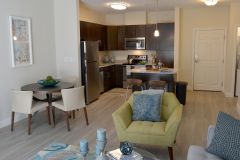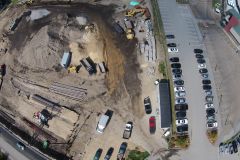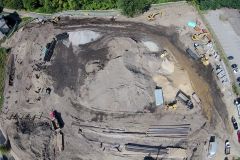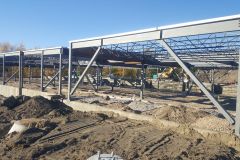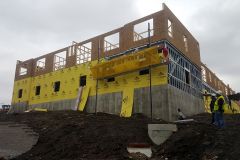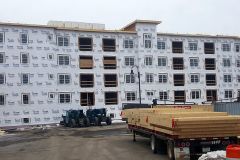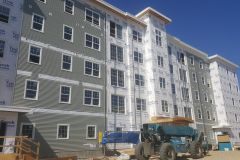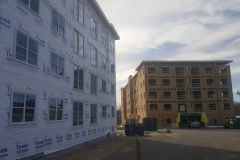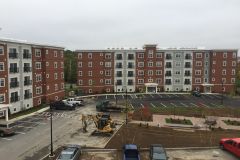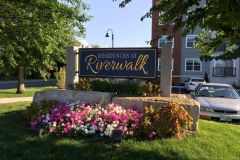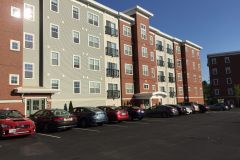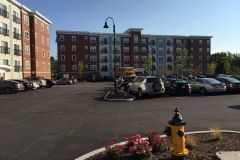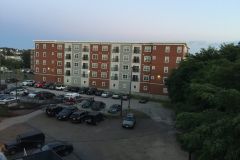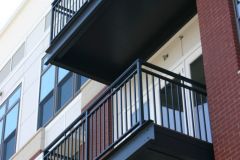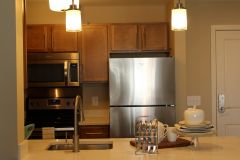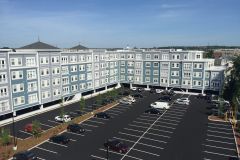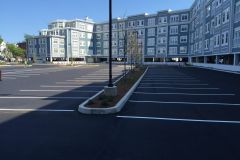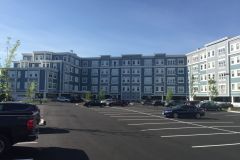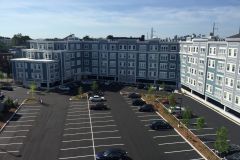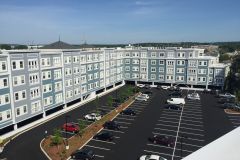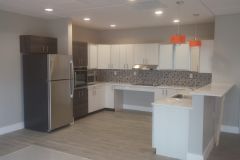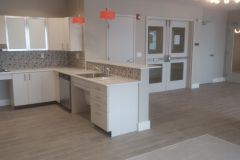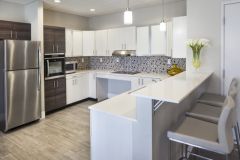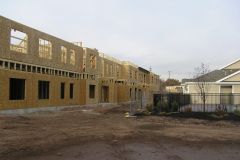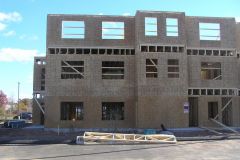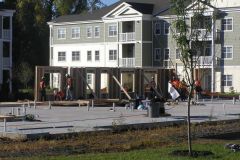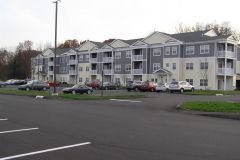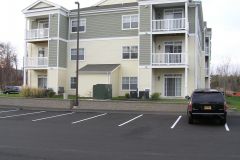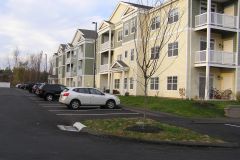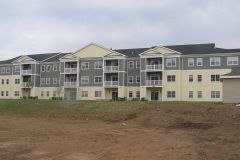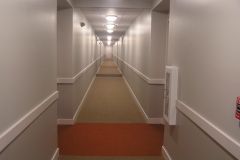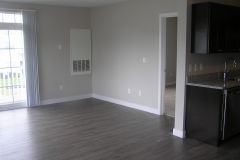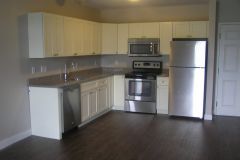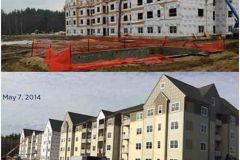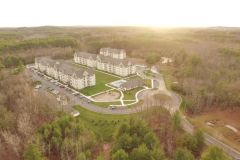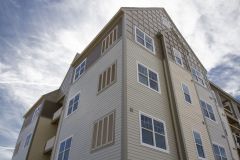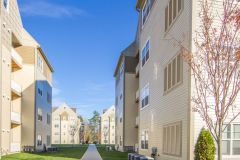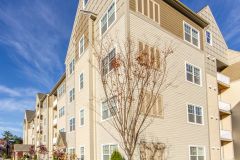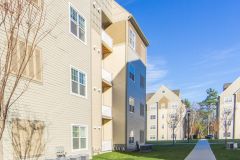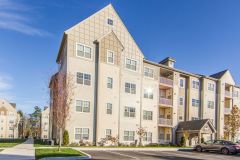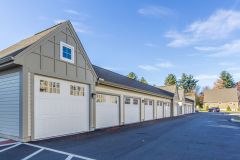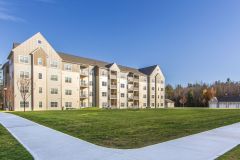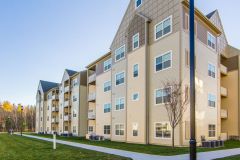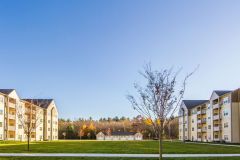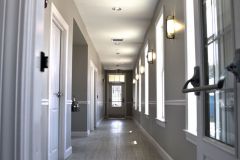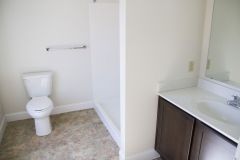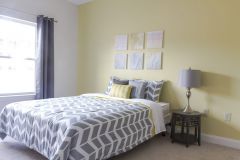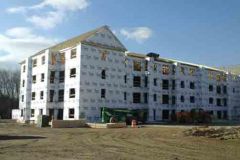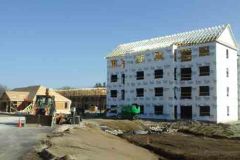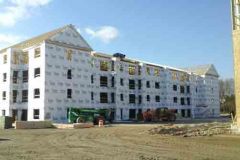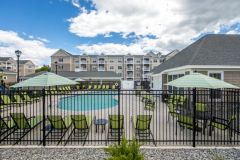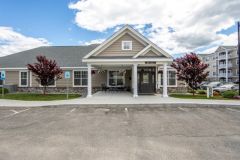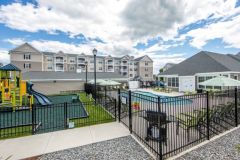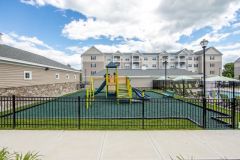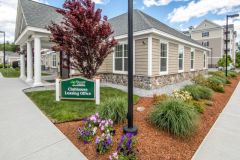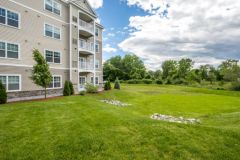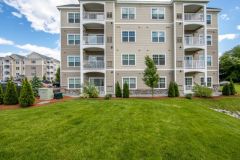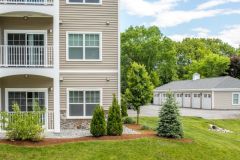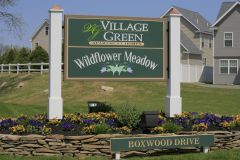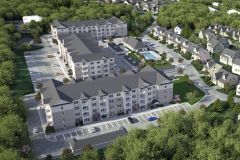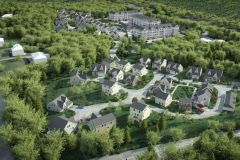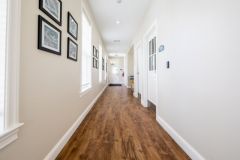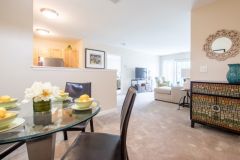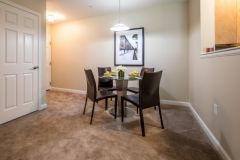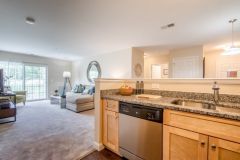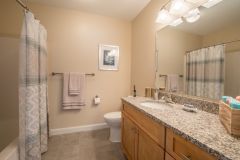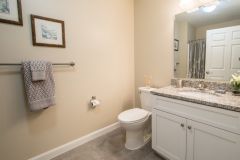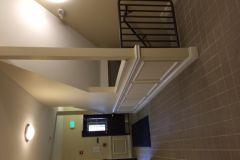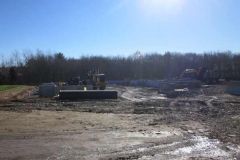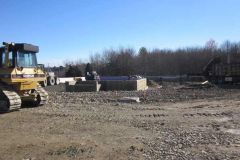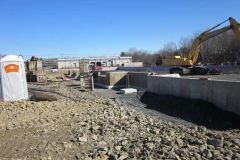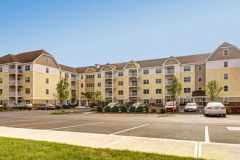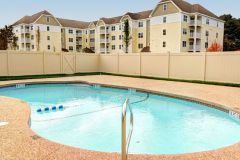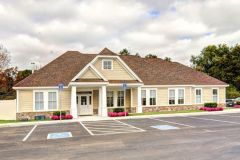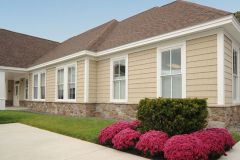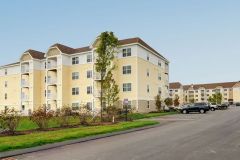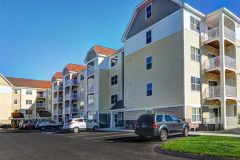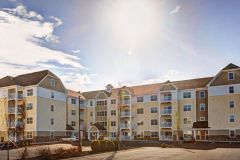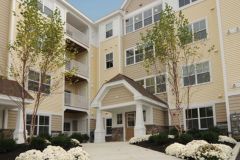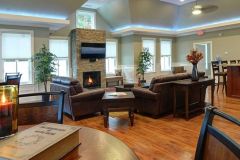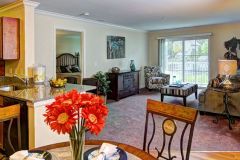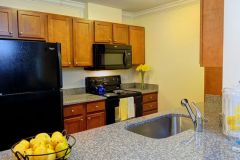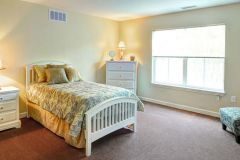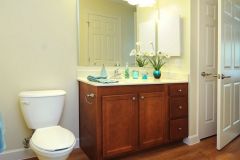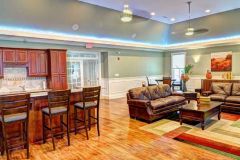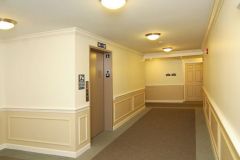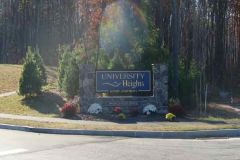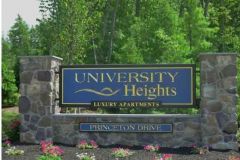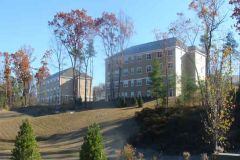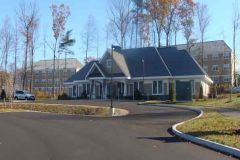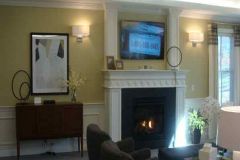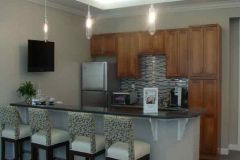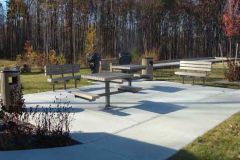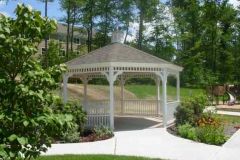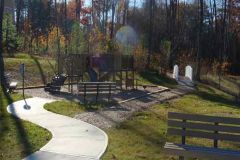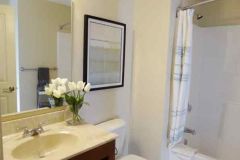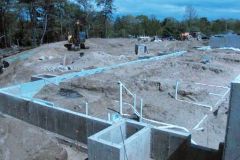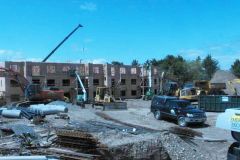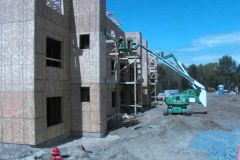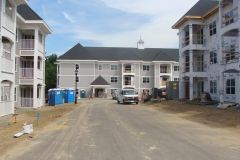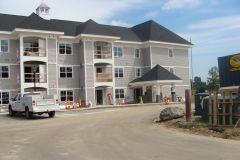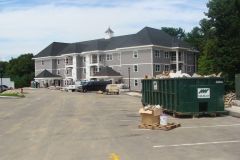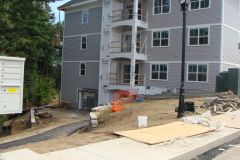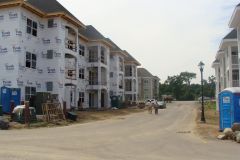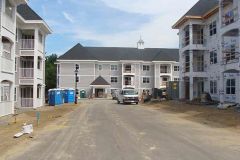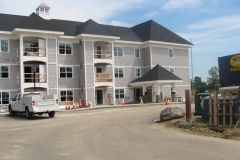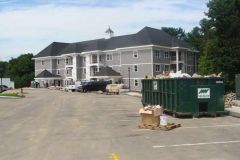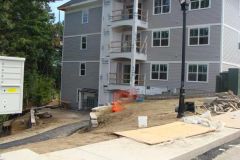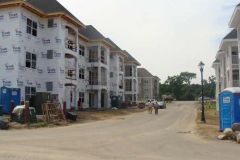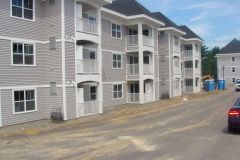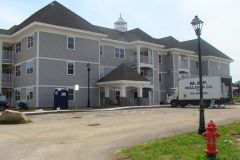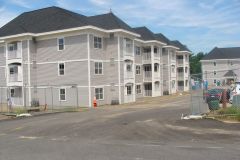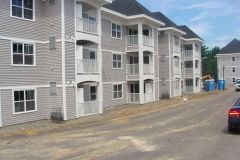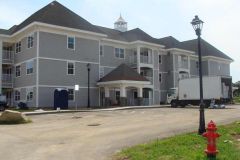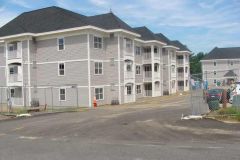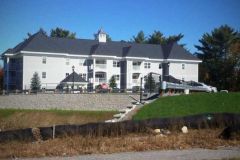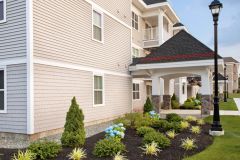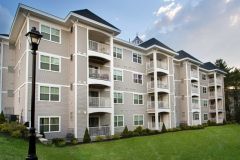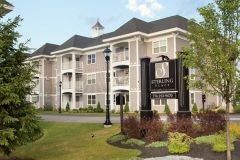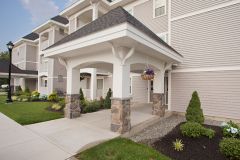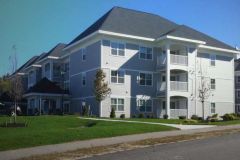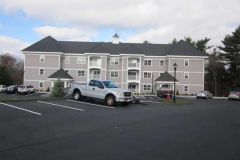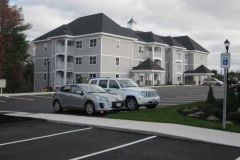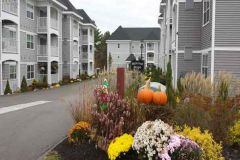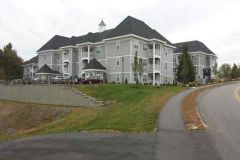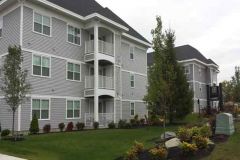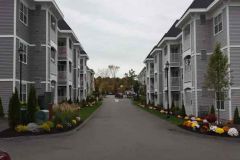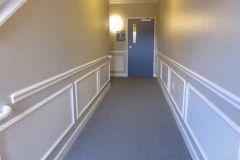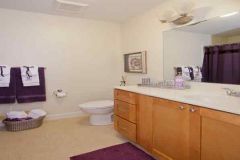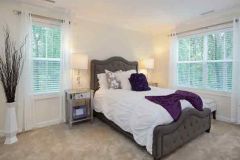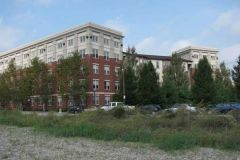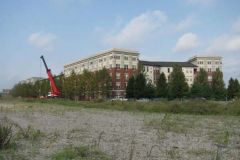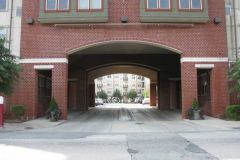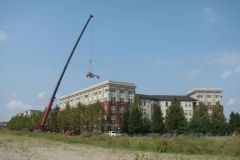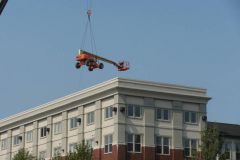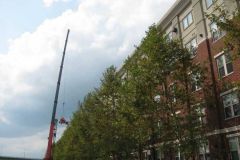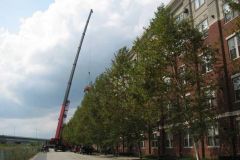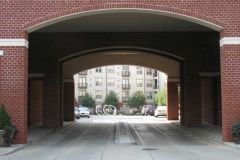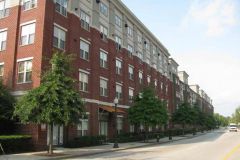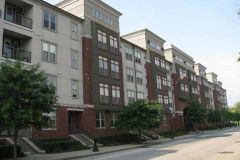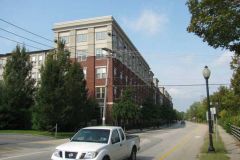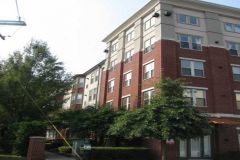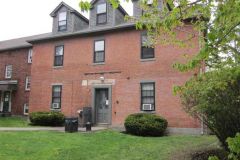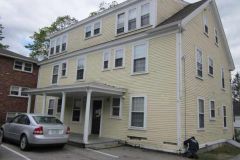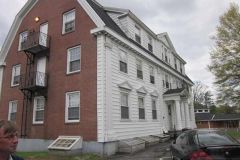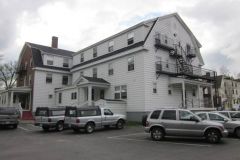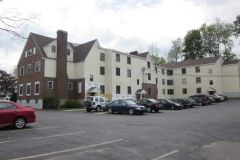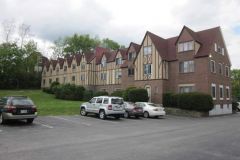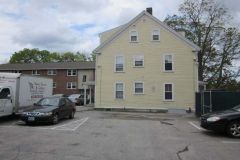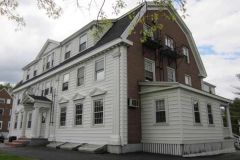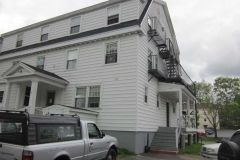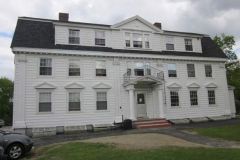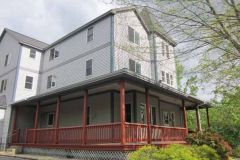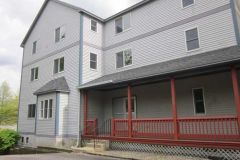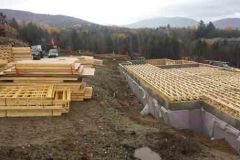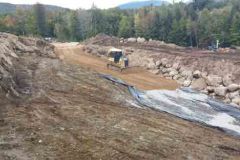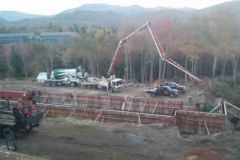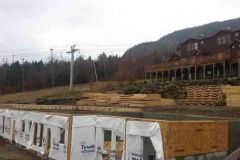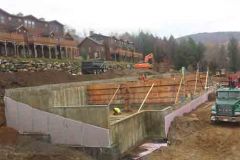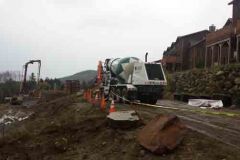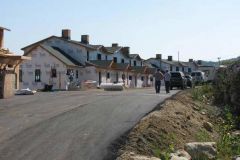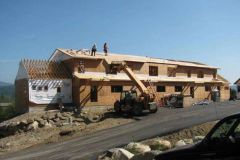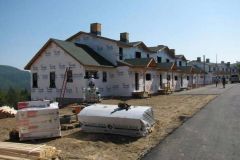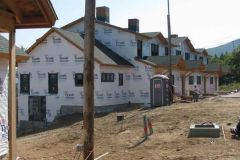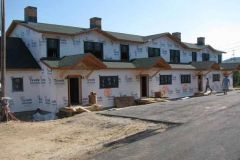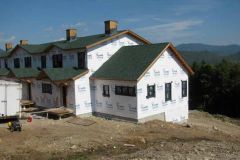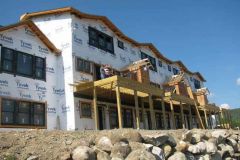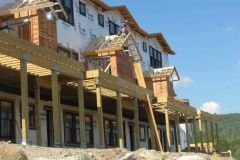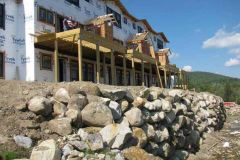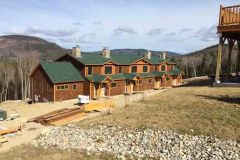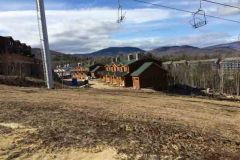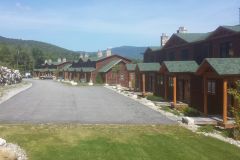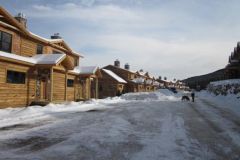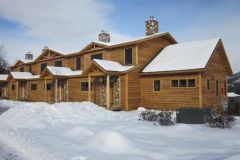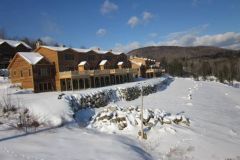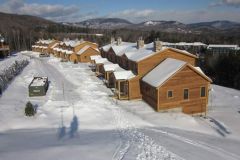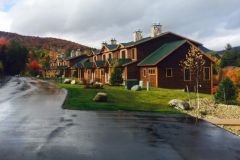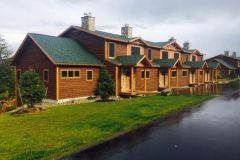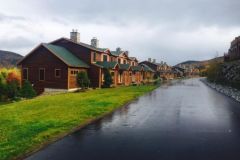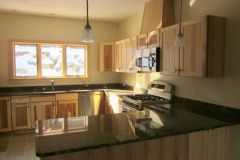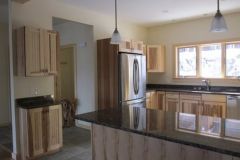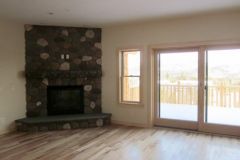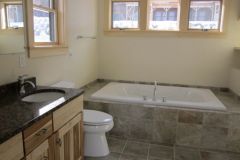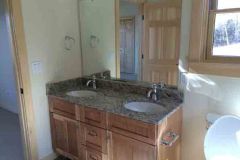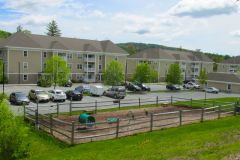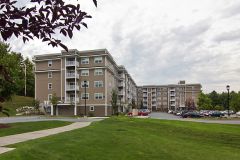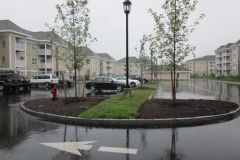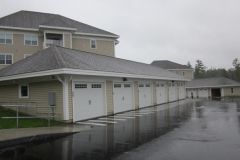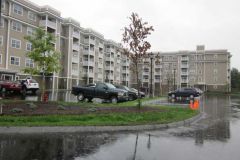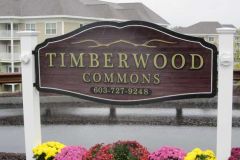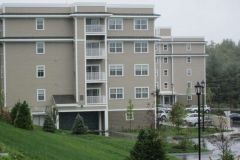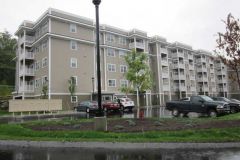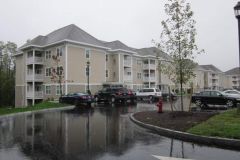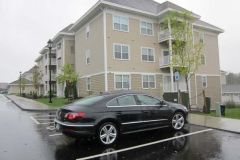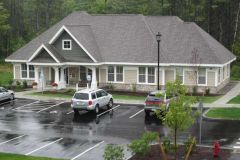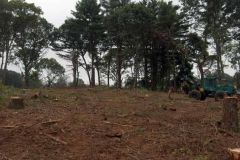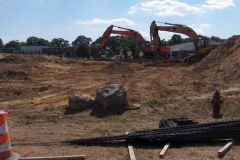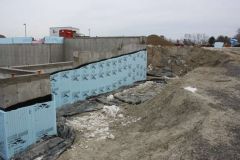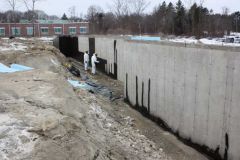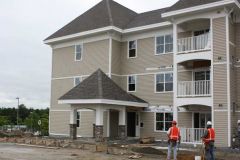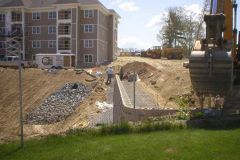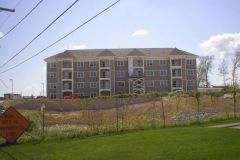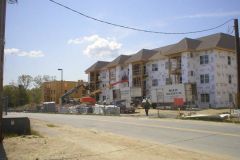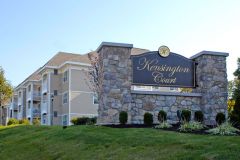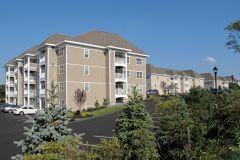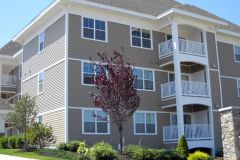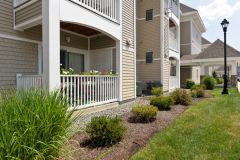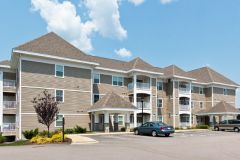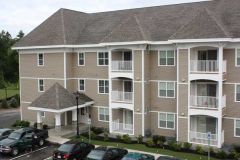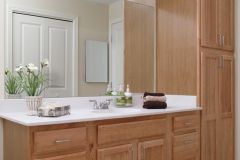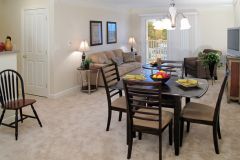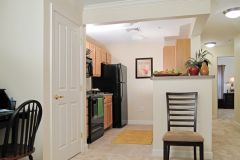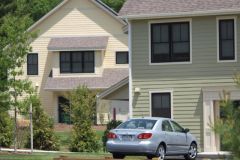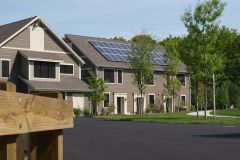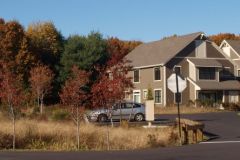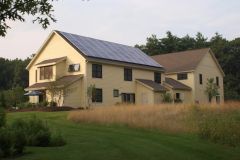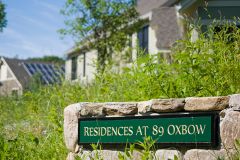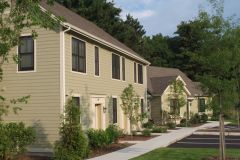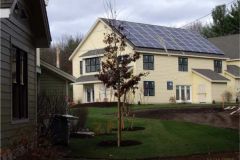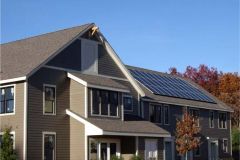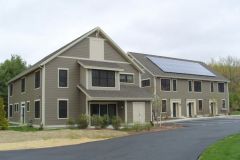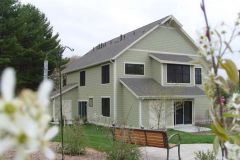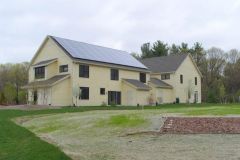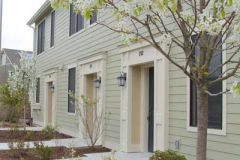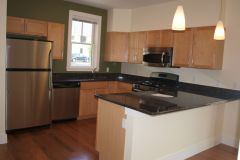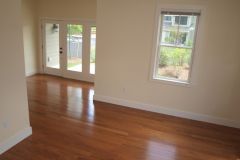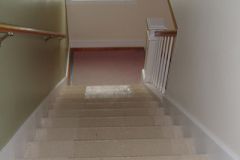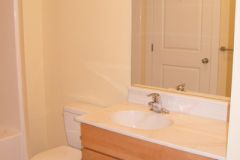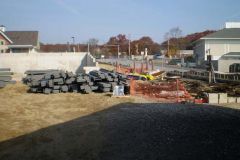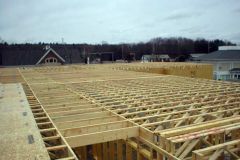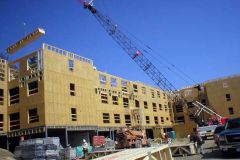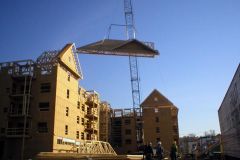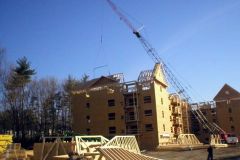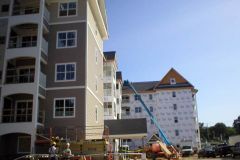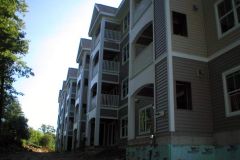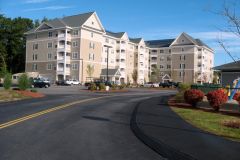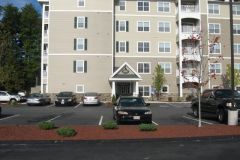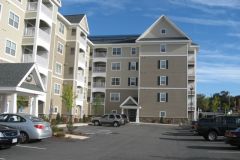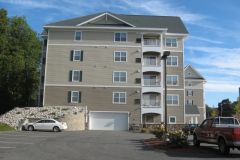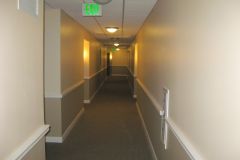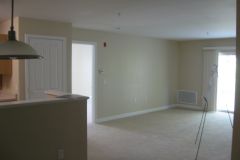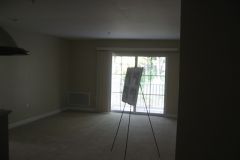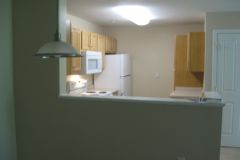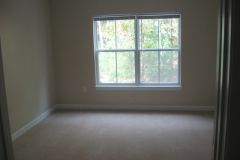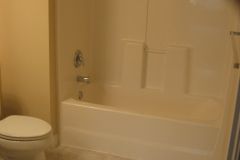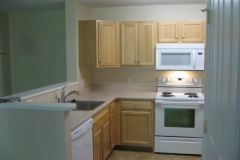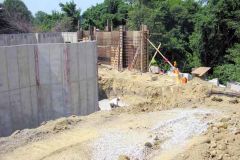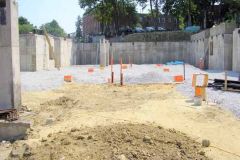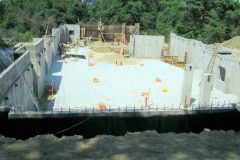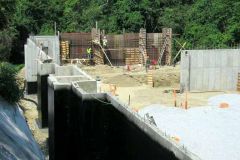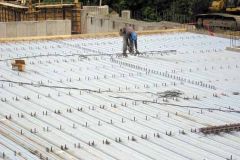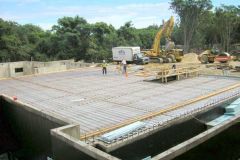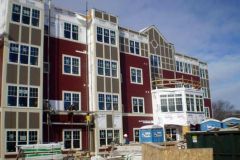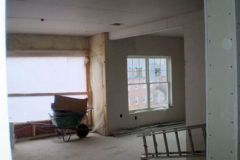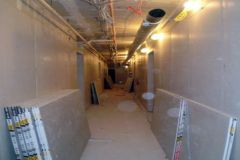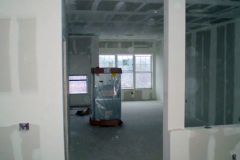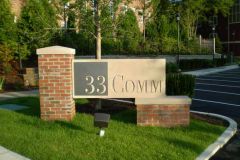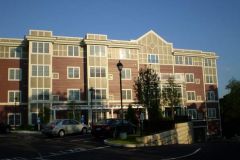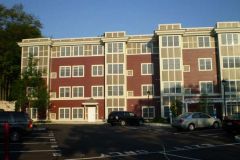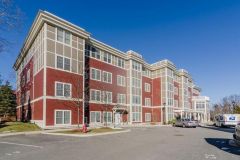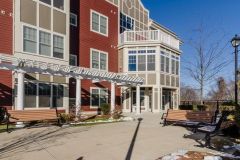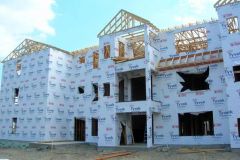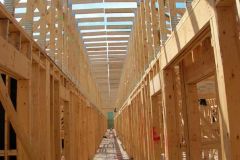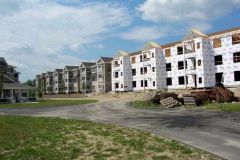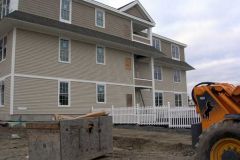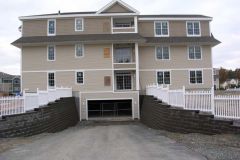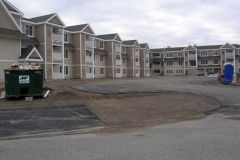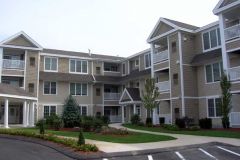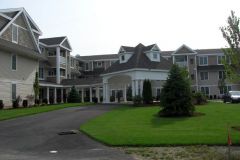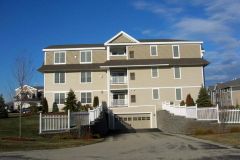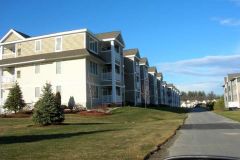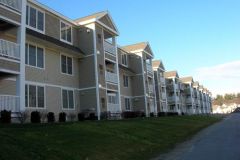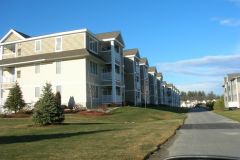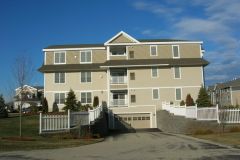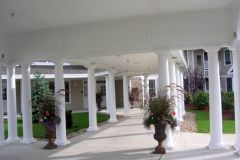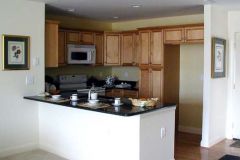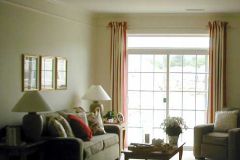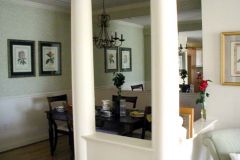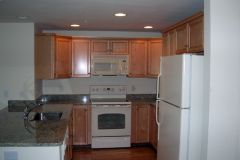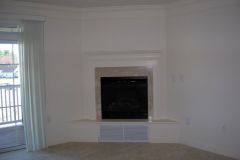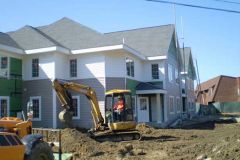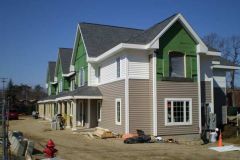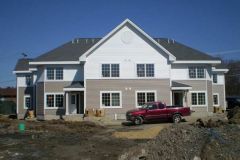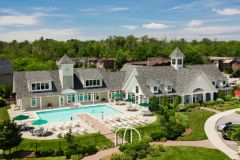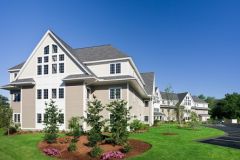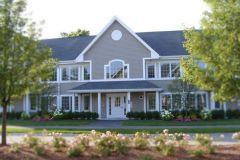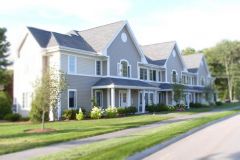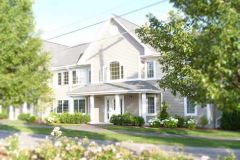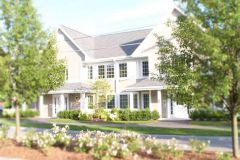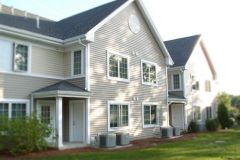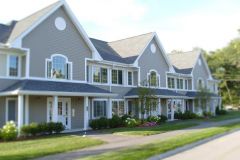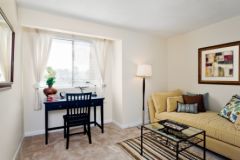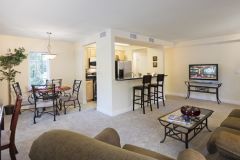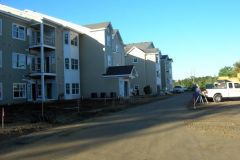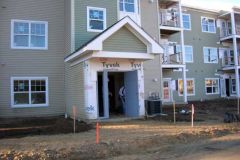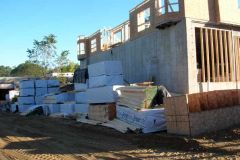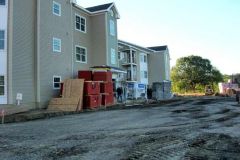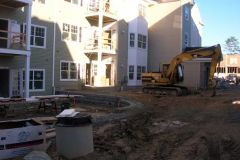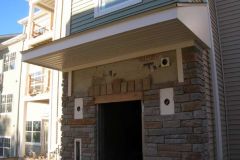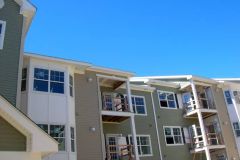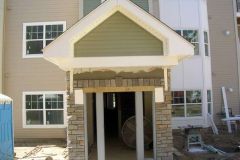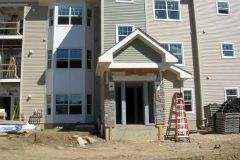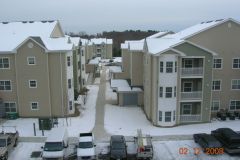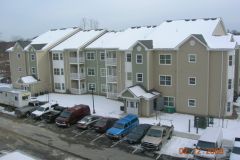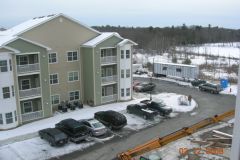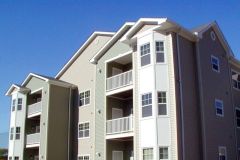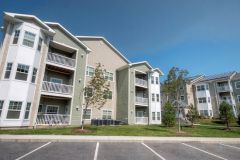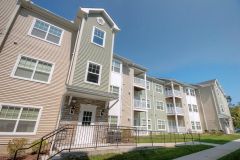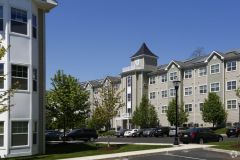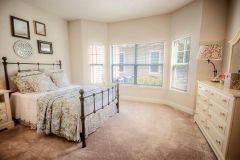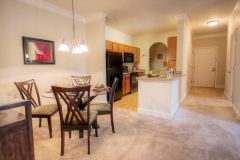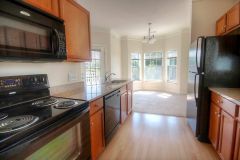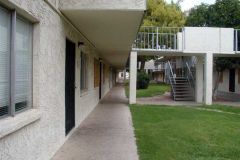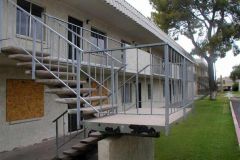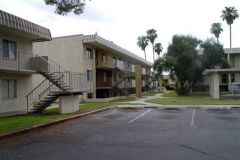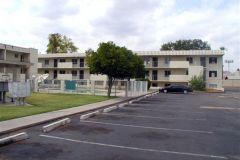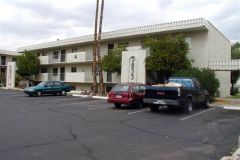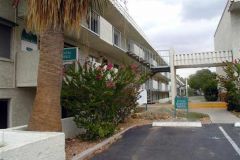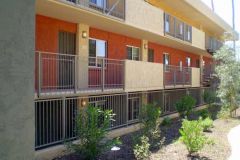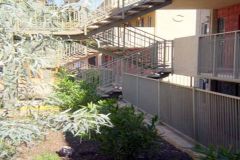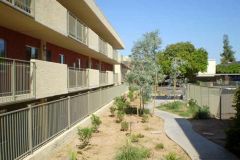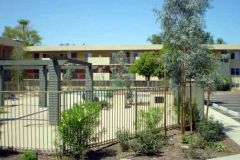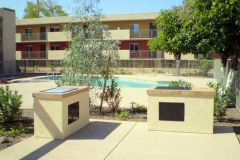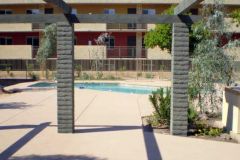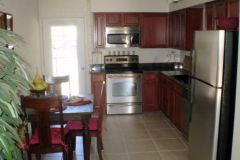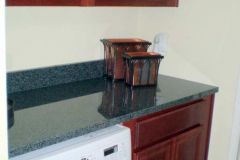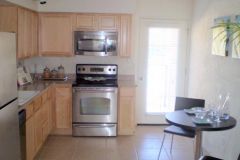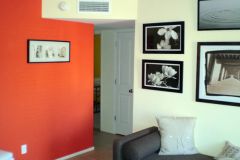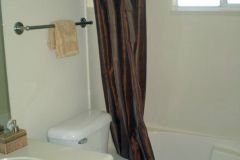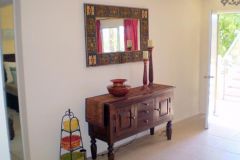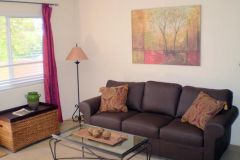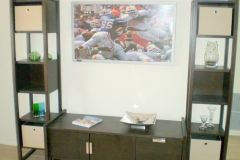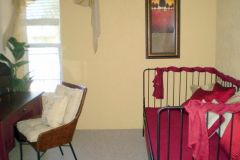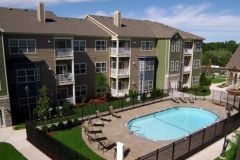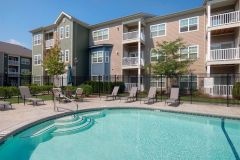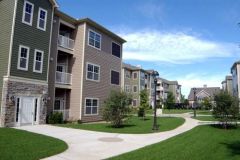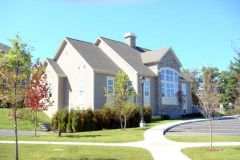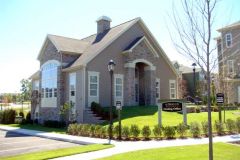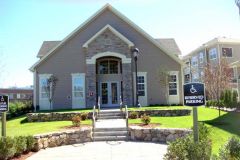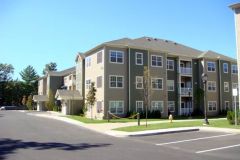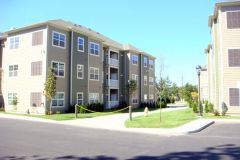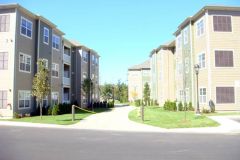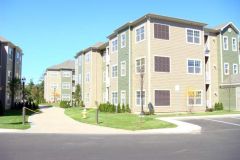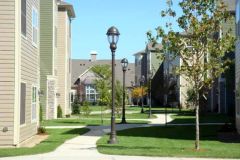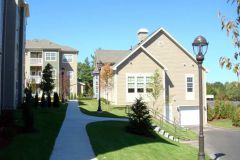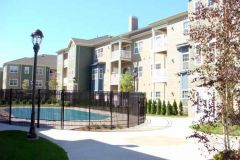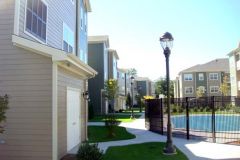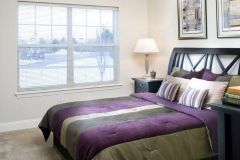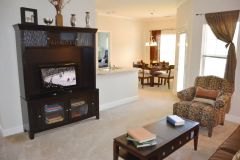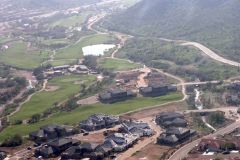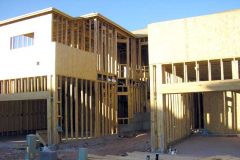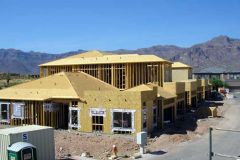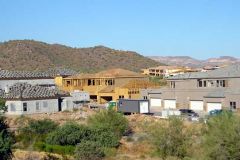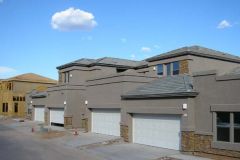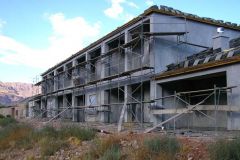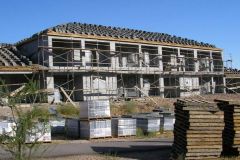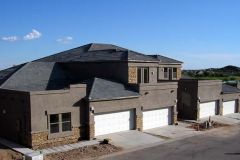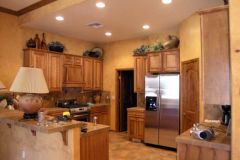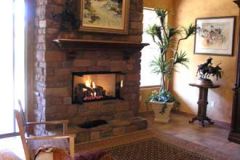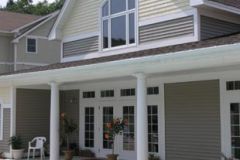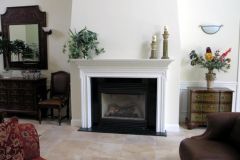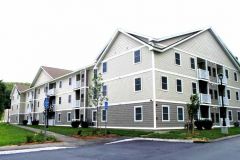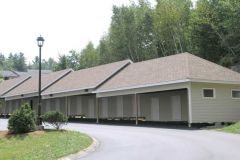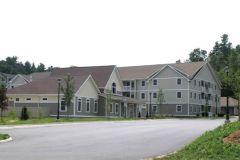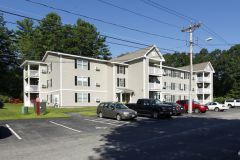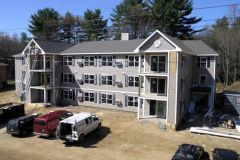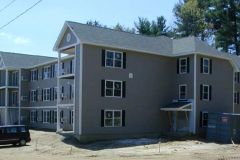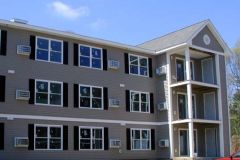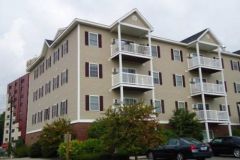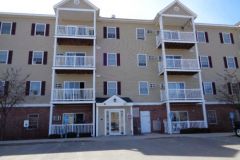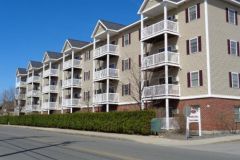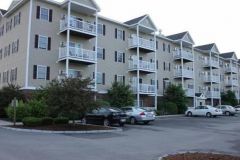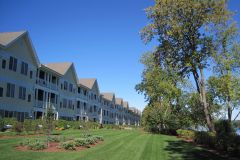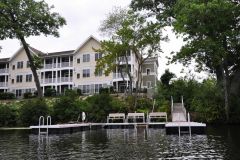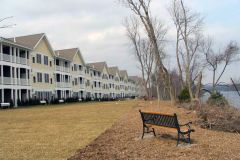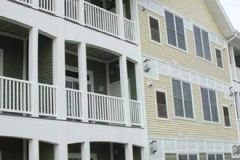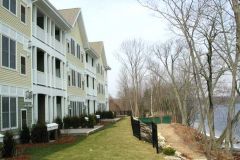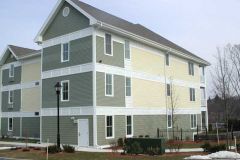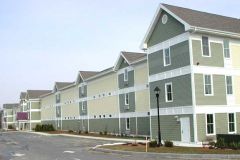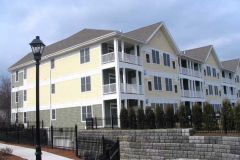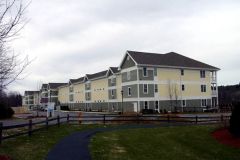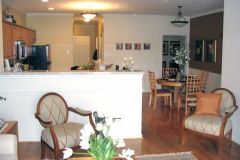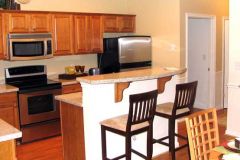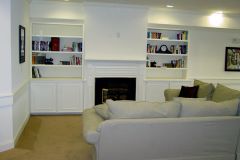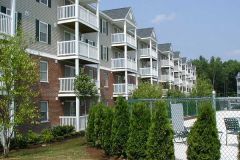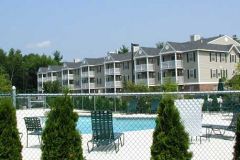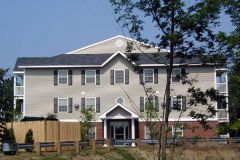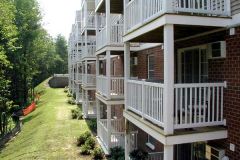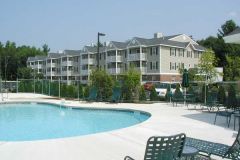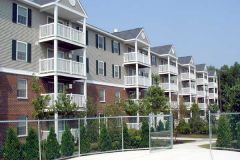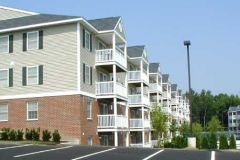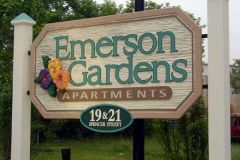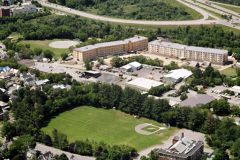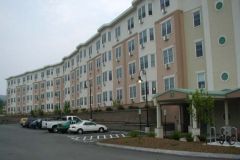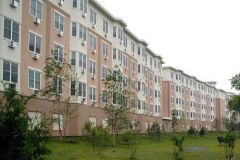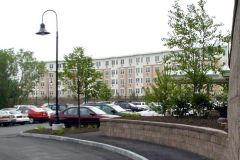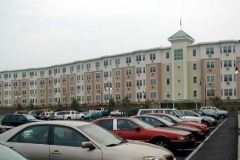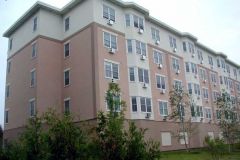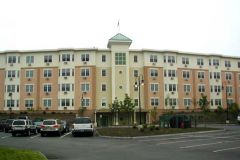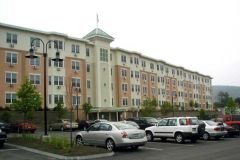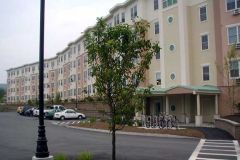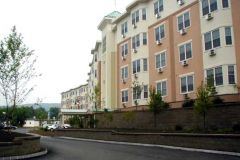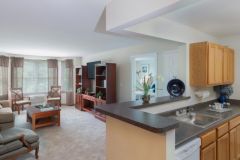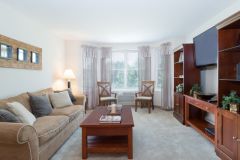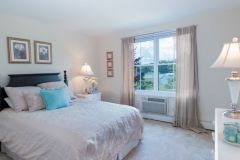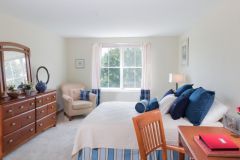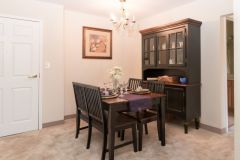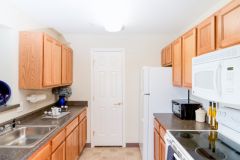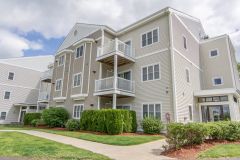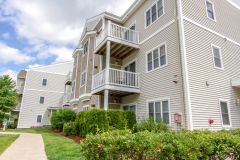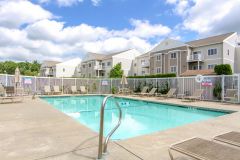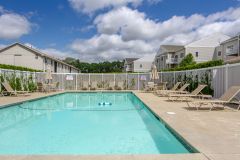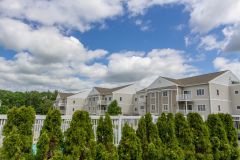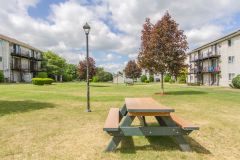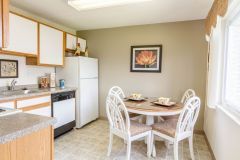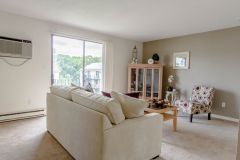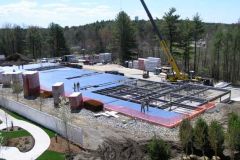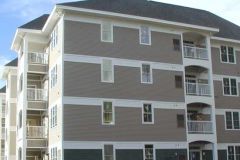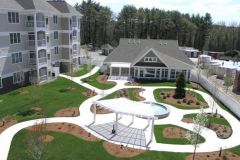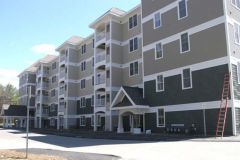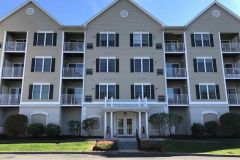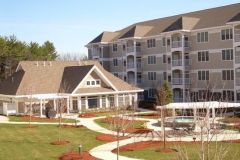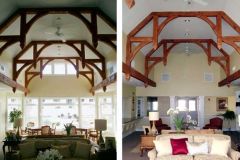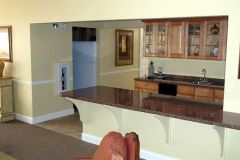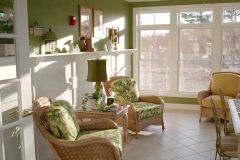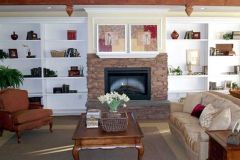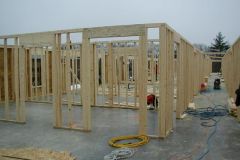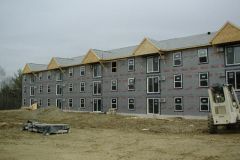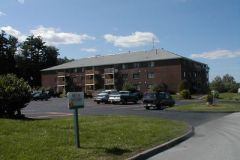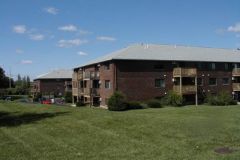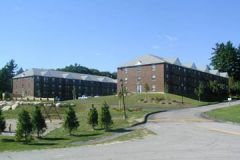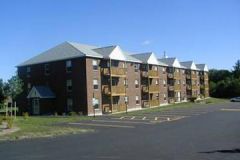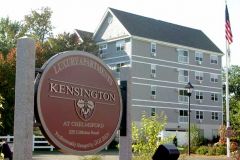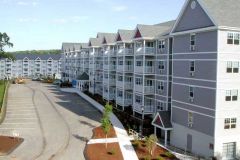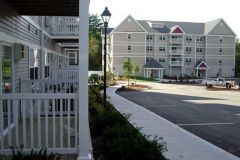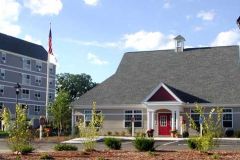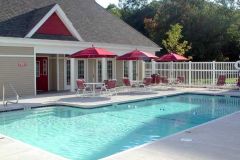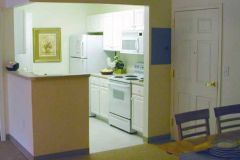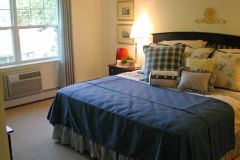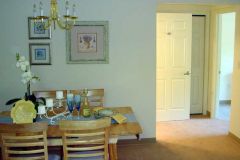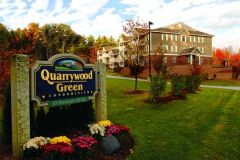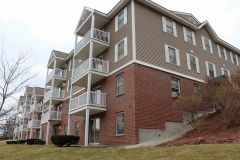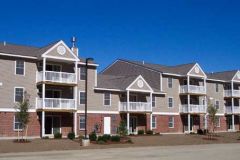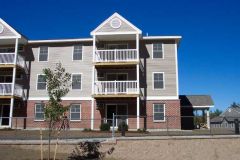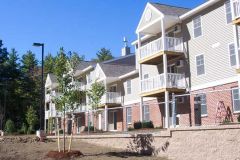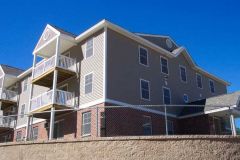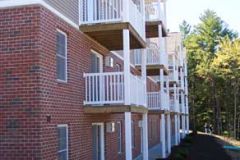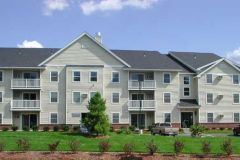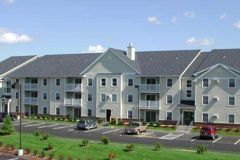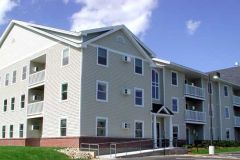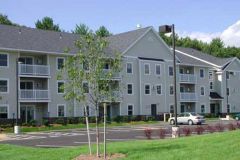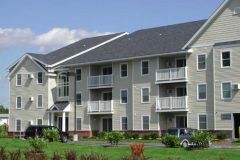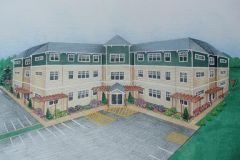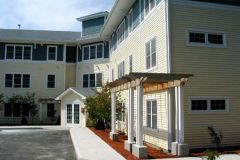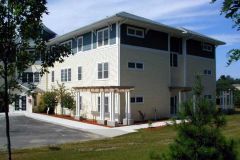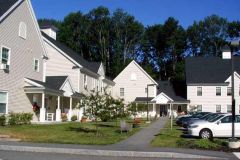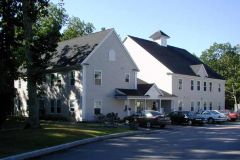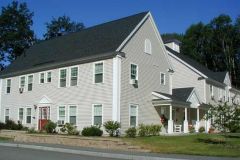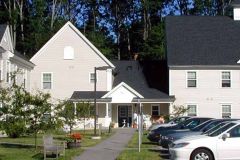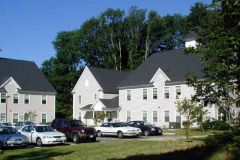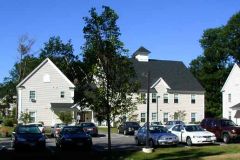Projects by Pilot Construction, Inc.
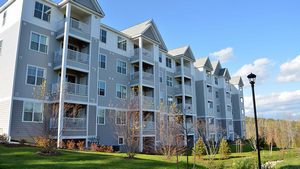
The Heights Apartments
Amesbury, MAThe Heights Apartments Project Description
Located in Amesbury, Massachusetts, just a couple of miles from historic downtown and minutes from I-495, this 240 unit apartment complex is distributed evenly to five 48-unit buildings. Two of the buildings are 4-story slab-on-grade construction, and the remaining three are 4-stories over parking garage structures. This project also features a prominent clubhouse with a swimming pool and extensive landscaping details. Construction began at the end of 2015 and was completed in 2017.
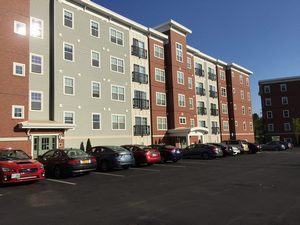
Residences at Riverwalk Apartments
Manchester, NHResidences at Riverwalk Apartments Project Description
Located on the Merrimack River and adjacent to the New Hampshire Fisher Cat’s (MiLB) Stadium, construction on 150 apartment units located in (3) buildings began Summer 2015 with completion late 2016. These urban/industrial-styled apartment buildings feature fully enclosed parking garages below 4-stories of luxury garden style apartments. Each apartment will feature granite counters, stainless steel appliances, and a clean, modern feel to the layouts and amenities. Juliette balconies offer plenty of light and some spectacular views.
The buildings wrap around a courtyard of pavers, gardens, and benches leading directly to a large portion of the Heritage Trail, a walking and biking path developed by the City of Manchester which includes a bridge over the Merrimack River that leads to a number of parks.
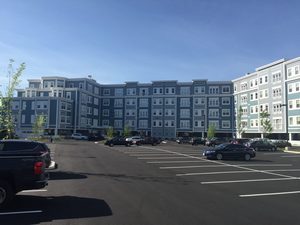
Wellington Parkside Apartments
Everett, MAWellington Parkside Apartments Project Description
This 190 unit urban style complex is located on the edge of a quiet residential neighborhood. The four story building is built over a 144 car parking structure and features resident amenities including a community room with full kitchen facilities, exercise room, yoga room, internet cafe and leasing offices. Tenants have the option of renting individual office spaces, private storage lockers, as well as bicycle storage facilities, all located within the building. Overcoming issues with the town drainage system, the site features include sidewalks, plantings, retaining walls and privacy walls.
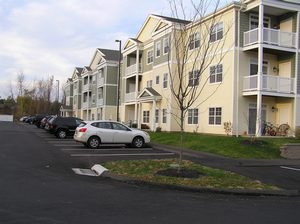
Broadleaf Boulevard Apartments, Phase I & II
Manchester, CTBroadleaf Boulevard Apartments, Phase I & II Project Description
Completed on schedule in June of 2015, Phase I of the Broadleaf Apartments in Manchester, Connecticut has been a huge success. This first phase consisted of a 44 unit and two 36 unit buildings, totaling 116 units. With 19 different layouts, this design offered many choices to prospective tenants. The success of this phase initiated the start of the second phase – three more buildings, for an additional 108 units. These luxury garden style units with upgraded granite countertops, stainless steel appliances, easy-care flooring and unique floor plans are what separate these apartments from others in the area. Located in a relatively quiet and secluded area, this development features an onsite Clubhouse with a pool and easy access to shopping and the highway.
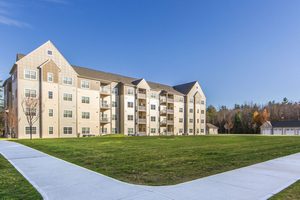
Princeton Westford Apartments
Westford, MAPrinceton Westford Apartments Project Description
Princeton Westford Apartments consists of five 40-unit buildings, a clubhouse with a pool, five 6-bay garages, an 8-bay garage, a storage building and a Wastewater Treatment Facility as well as extensive site work including the complex construction of a .5 mile long access road through designated wetlands. As part of this project there were improvements made to Littleton Road including widening and the addition of a sidewalk.
This project, located partially on a former gravel pit and surrounded by protected wetlands, lent itself to logistical challenges and close coordination efforts with the Westford Conservation Commission, Mass DES and the Westford Board of Health. Construction of the entrance road required sur-charging the soils while limiting the area of impact to under five feet beyond the edge of pavement, raising of a National Grid Transmission line, and the installation of three “Critter-Crossing” culverts.
Each apartment building is a slab on grade, wood framed construction consisting of four stories served by an elevator with cement board siding exteriors. Each garden-style apartment is fitted with one or two bedrooms, two bathrooms and a deck. The top floor apartments feature vaulted ceilings in the Living/Dining areas. These apartment buildings were built to meet Energy Star standards, but testing revealed that they exceeded these requirements and met the Mass High-Rise energy requirements.
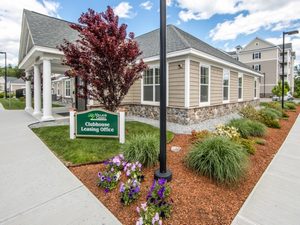
Village Green Littleton Apartments
Littleton, MAVillage Green Littleton Apartments Project Description
This 144 unit luxury apartment complex located on the Littleton/Acton town line was completed in the fall of 2015. The three 48 unit buildings are each four stories, one with a fully enclosed parking garage beneath. A clubhouse with leasing office features a see through fireplace in the Community room, exercise room, business center and an exterior swimming pool.
This project also included the construction of a waste water treatment plant to serve the apartments and adjacent single family homes.
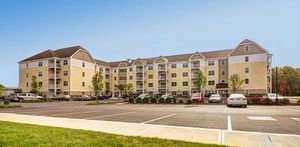
Edgewood Apartments
Plainville, MAEdgewood Apartments Project Description
The Edgewood Apartments are 120 garden-style apartment units housed in two 4-story buildings, each with an elevator, located in Plainville and close to Routes 1 and 495. These one and two bedroom units feature state of the art sound attenuation separations, luxury vinyl tile flooring in kitchens and baths, crown moldings and granite counter-tops. This project was completed in the Fall of 2013.
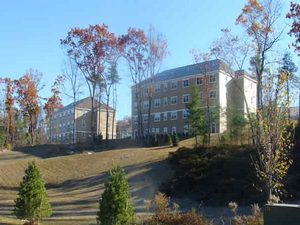
University Heights Apartments
Hooksett, NHUniversity Heights Apartments Project Description
Located just a third of a mile from Route 3, D.W. Highway, this 26 acre hillside parcel is the site of eight 24-unit apartment buildings, one 12-unit apartment building, and a clubhouse. Site work included extensive erosion control measures, ledge removal and processing and re-grading to accommodate the new roadways, utilities, buildings and parking. Each 3 story building houses a mix of studio, one and two bedroom apartments with the majority being one bedroom units. Two buildings offer storage lockers in the lower walk-out levels. The clubhouse features a community room, media room, exercise room, and on-site management offices. This project was completed in Fall of 2013.
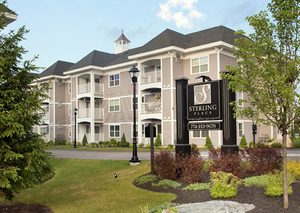
Sterling Place Apartments
Lakeville, MASterling Place Apartments Project Description
Completed in December 2012 and located approximately 50 minutes south of Boston, rich in American heritage, Sterling Place offers 104 units with storage and office in 4 wood framed buildings. Two buildings are three story structures, and two have full walk-out basements (including offices and storage spaces).
All units are built to Energy Star standards, and have sound insulating systems between the units. Features of each unit include modern appliances, colonial style raised panel doors, and individual unit air conditioning.
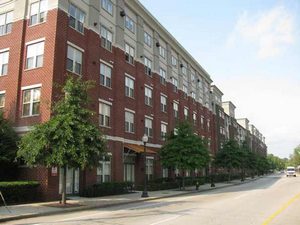
The 903 Residences Renovation
Providence, RIThe 903 Residences Renovation Project Description
Located on 903 Providence Place in Providence, RI, this project involved a wide variety of major exterior renovations. The building was constructed in 2003 and had shown serious defects over the last couple of years. Its 330 units are laid out in a four story high structure with interior courtyards. The installation of a proper gutter system, EIFS repairs, masonry and associated caulking are among the most important modifications on the list. This project was completed in May 2012.
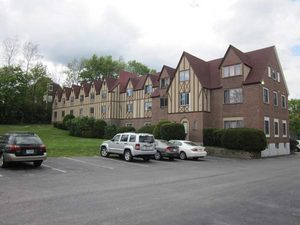
UNH, Durham Renovations
Durham, NHUNH, Durham Renovations Project Description
Completed 30 days early, Pilot Construction, inc. was pleased to work in conjunction with Orion Properties in renovating 15 properties located at UNH in Durham, NH.
The work included exterior upgrades, roof repairs, along with new lighting. Interior renovations included new flooring, lighting, and sub structural upgrades. Construction was completed by the end of August 2012.
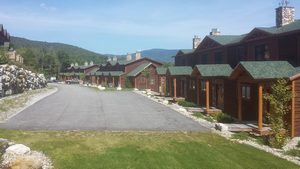
Tempest Ridge Condiminiums, Phase II & III
Newry, METempest Ridge Condiminiums, Phase II & III Project Description
Phase two of this project was construction of luxurious condominiums overlooking the Tempest Ridge slope at the Sunday River Ski resort. The 12 condominiums, completed in December 2011, are grouped into three separate buildings each housing four units. The layout for each unit amounts to an average of over 3,000 square feet. The kitchen, bathrooms, mudroom and foyer have ceramic tiles, and counter tops are all granite covered. Hardwood floors prevail in the living-room, dining room, and on the stairs while the bedrooms are carpeted.
Following the very successful Tempest Ridge condominium phase two project, the additional units for the third phase were built on the adjacent Tempest Slope of the Sunday River Ski Resort. Phase three was completed late summer of 2015. The high-end finishes of this project include custom cabinetry, granite counters, hardwood flooring and stairs, gas fire places and whirlpool tubs. On the outside, rustic siding with cedar log accents, huge decks with spectacular views make for a great spot to ski right up to at the end of the day.
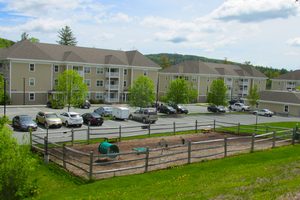
Timberwood Commons Apartments
Lebanon, NHTimberwood Commons Apartments Project Description
Conveniently located next to the Dartmouth Hitchcock Medical Centre, this multi-family complex is spread out on a 42.6 acre site off Mount Support Rd. in Lebanon, NH to accomodate a total of 6 massive apartment buildings.
Five out of the six are three stories high each lodging 28 units. One is a four story structure of 112 units including and underground parking garage. Additional 6 separate 6 car garages are available for residents.
In terms of amenities, residents have access to an outstanding 3,300 spuare foot club house offering a community room, business center, and a gym.
This complex houses a total of 252 apartments: 126 two-bedroom units, 106 one-bedroom units and 20 efficiency units.
The job was completed in August 2011, three months earlier than initially planned.
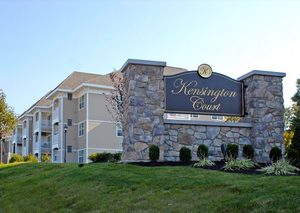
Kensington Court Apartments
Lakeville, MAKensington Court Apartments Project Description
Located approximately 50 minutes south of Boston, rich in American heritage, Kensington Court offers 100 units in 4 wood framed buildings. Two buildings are three story structures, and two have full walk-out basements (including offices and storage spaces).
All units are built to Energy Star standards, and have sound insulating systems between the units. Features of each unit include modern appliances, colonial style raised panel doors, and individual unit air conditioning.
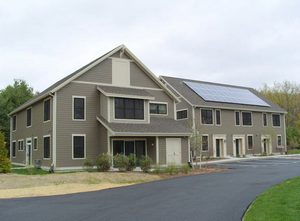
Residences at 89 Oxbow
Wayland, MAResidences at 89 Oxbow Project Description
This three-building 21,515 square foot condo complex was constructed on a plot of land donated by the city of Wayland, MA. The land, in it’s former life, hosted a Nike Missile site constructed to protect the eastern seaboard from enemy attack, but now hosts three new condo complexes with upscale amenities such as high end cabinetry, granite countertops and extensive wood moldings. The project was completed in March of 2009.
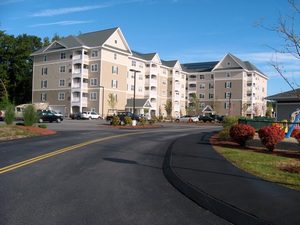
Village Green Tewksbury Apartments
Tewksbury, MAVillage Green Tewksbury Apartments Project Description
Construction has resulted in a completed, 4 story apartment building in Tewksbury, MA., including a parking garage beneath. Building square footage totals 90,652 square feet and the project was completed in 2009. Amenities include additional storage, exercise room, and community room. Each unit has wood baseboard throughout and independent balconies.
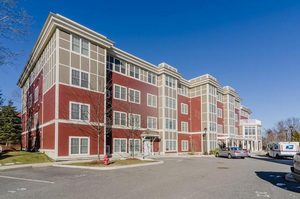
Covenant Residences at Commonwealth Avenue
Newton, MACovenant Residences at Commonwealth Avenue Project Description
This project, located on Commonwealth Avenue in Newton (Chestnut Hill) MA, consists of 44 units of mixed condominiums (market and affordable) located over an enclosed, secure parking garage.
The site, which backs up to the Newton Commonwealth Golf Course, required extensive site preparation including building demolition, soils remediation, soils stabilization, retaining walls and dramatic grade changes.
The building itself is a wood framed, four story structure over a concrete and steel garage with 29 parking spaces. Amenities include granite counter tops, high end cabinetry, and elevator.
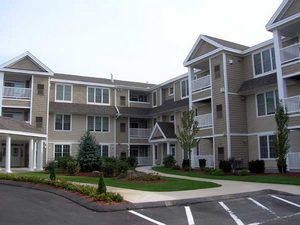
Emerald Court Estates Condominiums, Phase I & II
Tewksbury, MAEmerald Court Estates Condominiums, Phase I & II Project Description
Fifty-one condominium units have been constructed as Phase I of Emerald Court. Additionally, the future Phase II foundation is being simultaneously constructed, allowing for an additional thirty-six units, forming a T-shaped building. Two elevators in Phase I provide access to the underground parking garage and three floors above. The luxury units have nine-foot ceilings and upscale amenities which include granite counter tops, ceramic tile and soaking tubs. A common area located on the ground floor features a gathering room with kitchen facilities, an exercise room and a library.
Thirty-six condominium units were constructed as Phase II of Emerald Court. Adding on to the fifty-seven units labeled as Phase I. This Phase completes the “T” formation structure creating a total of approximately 300,000 square feet of space. The luxury units have nine-foot ceilings and upscale amenities which include granite counter tops, ceramic tile and soaking tubs. A common area located on the ground floor features a gathering room with kitchen facilities, an exercise room and a library. Construction was completed in February of 2008.
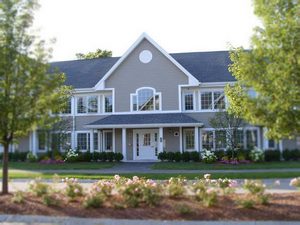
Norwest Woods Apartments
Norwood, MANorwest Woods Apartments Project Description
This addition to an existing apartment complex in Norwood, MA consists of one 8 unit and one 12 unit building. Average apartment sizes hover around 825 square feet.
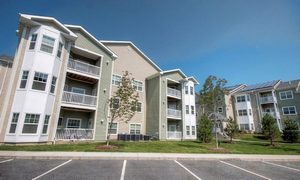
The Commons at Boston Road Apartments
Billerica, MAThe Commons at Boston Road Apartments Project Description
156 apartment units were constructed at 599 Boston Road in Billerica, Mass. The project consists of a Clubhouse, (4) three story buildings and (1) 60-unit building with garage-under parking. The project started in late October 2006 and was completed in June of 2008.
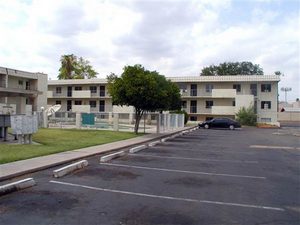
Hidden Ridge Apartments Renovation
Phoenix, AZHidden Ridge Apartments Renovation Project Description
This existing structure built in the early 1970’s consists of 142 apartment units in 8 buildings and is located in Phoenix proper. Interior renovations include upgraded electrical systems, kitchen and bath cabinets, granite counters, cultured marble tubs, tile and carpeted floors, new doors throughout and energy star appliances including high efficiency washer / dryer units.
Exterior renovations include new roofs, new individual energy efficient HVAC units, various site code improvements and new building detailing and paint.
Site work includes upgraded carports, perimeter fencing and gated entries, new water features, improved lighting, and other landscape features to make this property stand out from it’s neighbors.
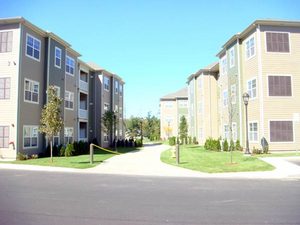
The Commons at Drum Hill Apartments
Chelmsford, MAThe Commons at Drum Hill Apartments Project Description
Constructed at the intersection of Route 4 and Technology Drive in North Chelmsford, MA., this 108-unit Princeton Commons project consists of two thirty-unit buildings, two twenty-four unit buildings, and a split level stand alone clubhouse. The thirteen month project began in late July 2006 and was completed in August of 2007.
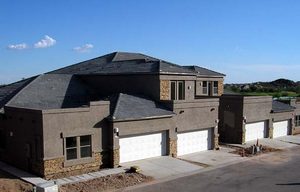
Tesoro Town Homes
Gold Canyon, AZTesoro Town Homes Project Description
Tesoro Town Homes in Gold Canyon Arizona is located at the base of the Superstition Mountains, adjacent to Dinosaur Mountain. This SRP certified project consists of six-unit and four-unit buildings. Each unit has a two-car garage, terraced patio and second floor balcony overlooking the Gold Canyon Golf Resort. Exteriors are warm desert colored stucco with stone accents. Elegant interior finishes include ceramic tile in the entry, kitchen, bathrooms and utility room, custom 42″ upper kitchen cabinets and Corian counter tops.
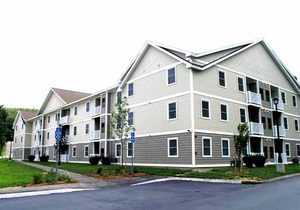
Cliffside at Cherry Hill
Newmarket, NHCliffside at Cherry Hill Project Description
The Cliffside at Cherry Hill Apartments located in Newmarket, NH consists of an elegant Clubhouse with such amenities as a swimming pool, aerobics room, weight room, cardio room, and a media room. The great room features vaulted ceilings, a gas fireplace and expansive glass overlooking the pool. It also includes two, thirty unit garden style apartment buildings, each with its own dedicated HVAC system and large deck. Each building also has its own carport structure.
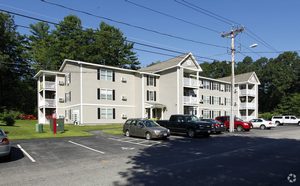
Greenleaf Park Apartments
Merrimac, MAGreenleaf Park Apartments Project Description
Two new, fully sprinklered buildings, conforming to Massachusetts 40B guidelines, were added to an existing 6-building site. The Greenleaf Park Apartments in Merrimac, MA was the construction of 27 apartment units to complete the development of a site started in the 1980’s. Located at the end of Greenleaf Drive, these buildings house 15 and 12 units, and their interesting facades offer a pleasant contrast to the existing brick and clapboard rectangular neighbors. Work involved the upgrading of all site utilities including sewer, drainage, gas, water and three-phase electrical. The scope of work also included site expansion and utility upgrades. All (27) 1- and 2- bedroom units feature an open concept layout. This project was completed late Summer 2005.
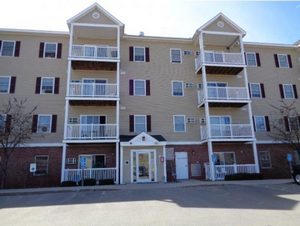
Meridian Place Condominiums
Nashua, NHMeridian Place Condominiums Project Description
Meridian Place is an affordable condominium complex located in downtown Nashua, NH. The 45 unit building is equipped with an elevator which facilitates access to all four floors. Each unit is fully applianced and has its own private deck.
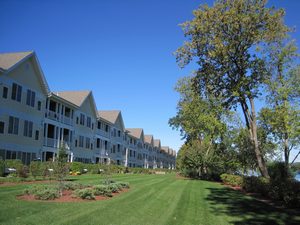
The Pointe at Riverfront Drive Condominiums
Manchester, NHThe Pointe at Riverfront Drive Condominiums Project Description
Construction of this 67-unit luxury condominium project began during November, 2005, and is located in one of the last secluded, private areas on the banks of the Merrimack River in Manchester, NH. The 700-foot long building features garage-under parking with two elevators servicing the three floors above. Interior finishes include granite countertops, gas fireplaces and hardwood floors.
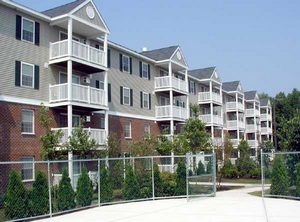
Carlton Oaks Apartments
Salem,Carlton Oaks Apartments Project Description
Construction of Carlton Oaks Apartments began in June 2003. The 112-unit project consists of two buildings and a swimming pool with a gazebo-style pool house. Designed by Pilot Construction, Inc., each garden-style building contains one and two bedroom units. Occupancy occurred in June 2004.
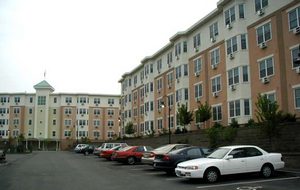
Emerson Gardens Apartments
Lebanon, NHEmerson Gardens Apartments Project Description
Emerson Gardens Apartments was built between May 2003 and December 2004. It is comprised of two 80 unit buildings, each with garage-under parking. Centrally located elevators allow for easy access to the four floors above. Amenities include a separate washing machine and dryer in each unit.
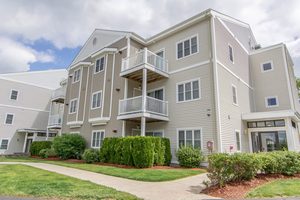
Princeton Reserve Apartments
Dracut, MAPrinceton Reserve Apartments Project Description
Princeton Reserve Apartments is a thirty-six unit, three-level apartment complex added to the existing, six building Princeton Reserve site in Dracut, Massachusetts. Also added was an in-ground pool with adjoining fitness center. Occupancy began during Fall 2004.
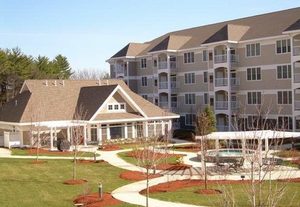
The Club At Meadowbrook Condominiums
Salem, NHThe Club At Meadowbrook Condominiums Project Description
The Club At Meadowbrook Condominium complex is comprised of three 40-unit buildings and a separate clubhouse. Each four-story building has garage-under parking and a centrally located elevator. The luxury units have nine-foot ceilings and upscale amenities which include granite countertops, ceramic tile and soaking tubs. The clubhouse features a gathering room with kitchen facilities, an exercise room and sun porch. Construction began in April 2004.
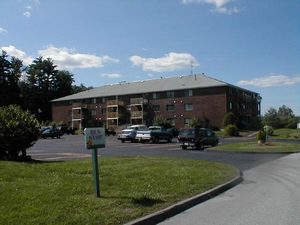
Woodland Heights Apartments, Phase I & II
Milford, NHWoodland Heights Apartments, Phase I & II Project Description
For the first phase, the loss of one building due to fire in the Woodland Heights Apartment complex put a tremendous strain on the local community. The 30 unit building required a complete interior rehabilitation. Pilot worked carefully with the owner, architect and town to recreate these necessary living spaces.
For phase two, two 30-unit buildings were added to the Woodland Heights Apartments located in Milford, NH. The buildings are both covered by a brick exterior, modern fixtures and appliances, and come with a sprinkler system for life protection.
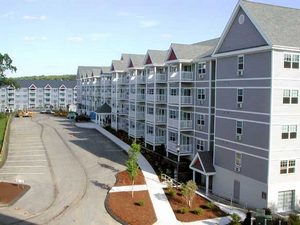
Kensington at Chelmsford Apartments
Chelmsford, MAKensington at Chelmsford Apartments Project Description
Kensington at Chelmsford is the result of a joint development effort by the Dolben Company, Inc. and the Commons Development Group. The project consists of 144 apartments in three buildings, each with a parking garage under. The project also features a luxury clubhouse with an exercise room and large outdoor swimming pool. Started in late August 2002, the first apartments were occupied during July 2003. The project was completed in November 2003.
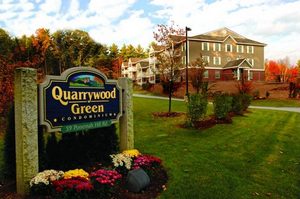
Quarrywood Green Apartments
Milford, NHQuarrywood Green Apartments Project Description
Construction of Quarrywood Green Apartments began during March 2003. The project consists of two identical 33-unit buildings. These garden-style units are designed with the help of Pilot Construction. Occupancy began during November 2003.
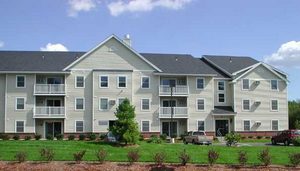
Windshire Gardens Apartments
Dover, NHWindshire Gardens Apartments Project Description
Construction on Windshire Gardens apartments began during December 2002 and was completed during October 2003. The complex consists of three, thirty-four unit buildings. Attractively designed, these deluxe apartments include such amenities as washing machines and dryers in every unit, built-in breakfast bars and recessed balconies for privacy.
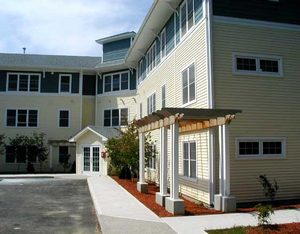
Bluebay Terrace Condominiums
Hampton, NHBluebay Terrace Condominiums Project Description
Bluebay Terrace Condominium is an 18 unit senior housing project located on Route 1 in Hampton NH. These upscale units are finely appointed with tile and carpeting. Thanks to a centrally located elevator, all units are easily accessible. Bluebay Terrace’s location is advantageous for seniors due to its close proximity to shopping centers, banking, restaurants and downtown Hampton. Beautiful New Hampshire beaches are a short drive away.
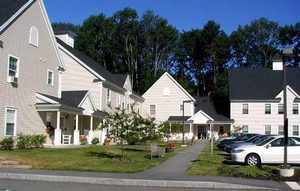
York Senior Housing
York, MEYork Senior Housing Project Description
During the Summer of 2002, Pilot Construction, Inc. finished building a senior housing complex, ahead of schedule, in historic York, Maine. The project consists of three two-story buildings. A total of 36 units was divided between the three structures, each housing 12 units.

