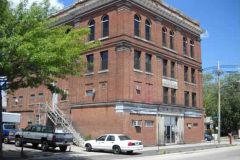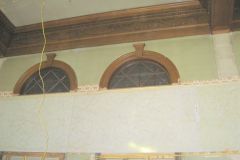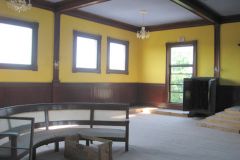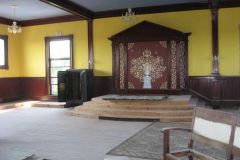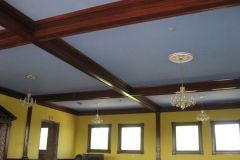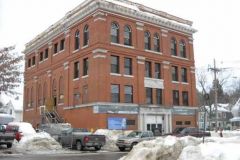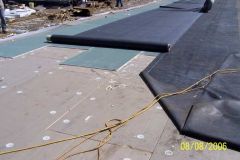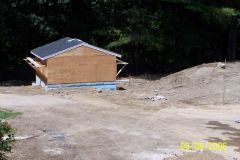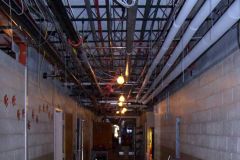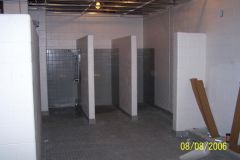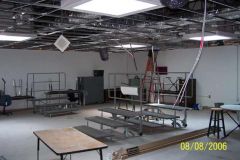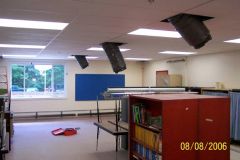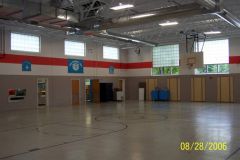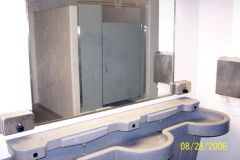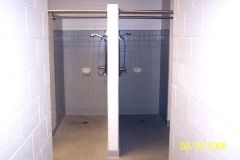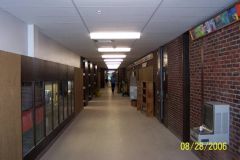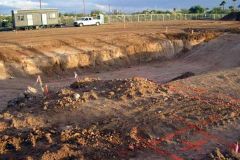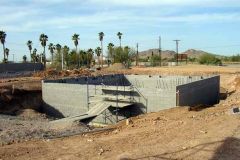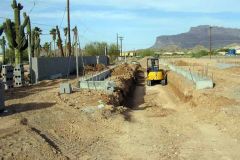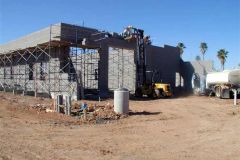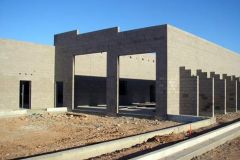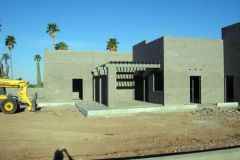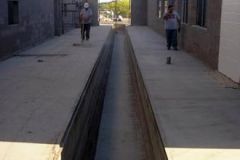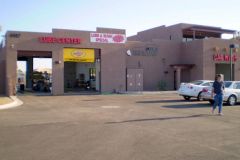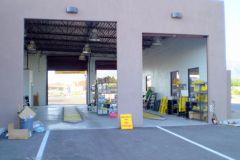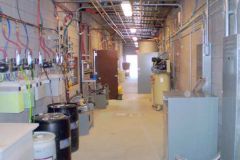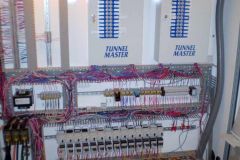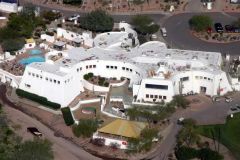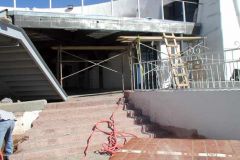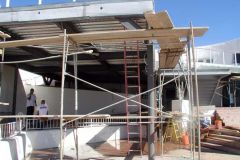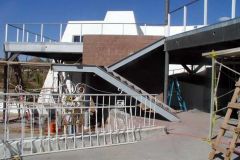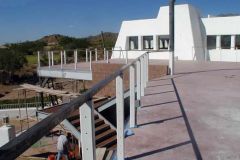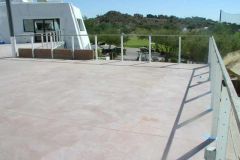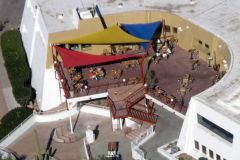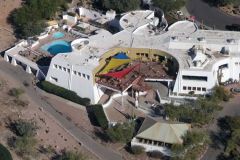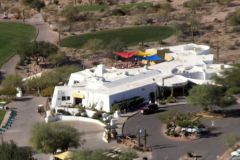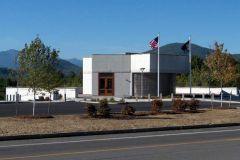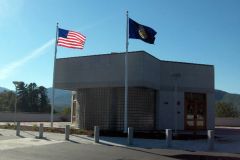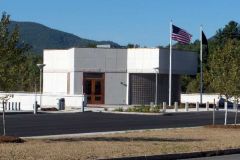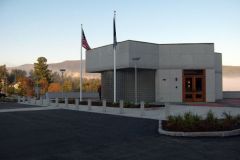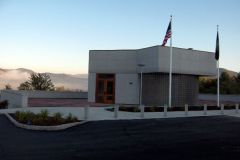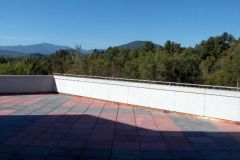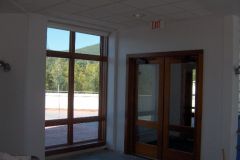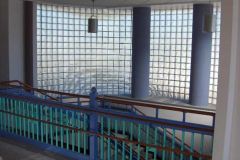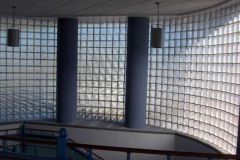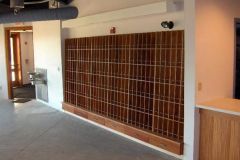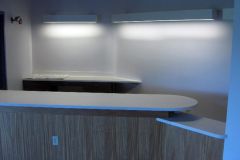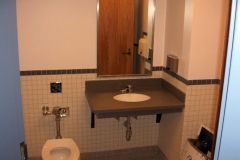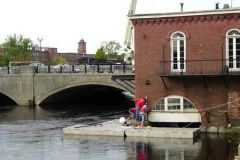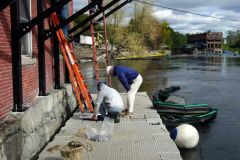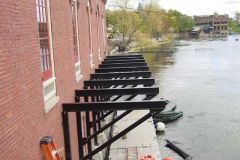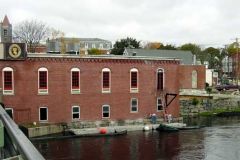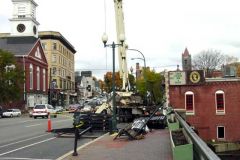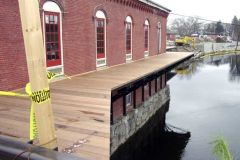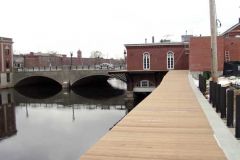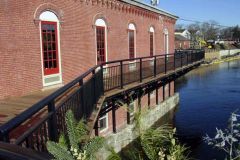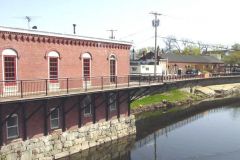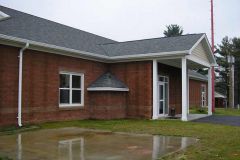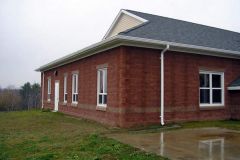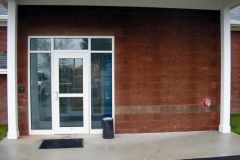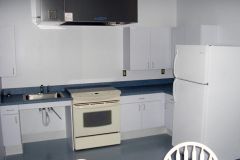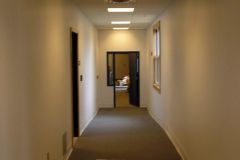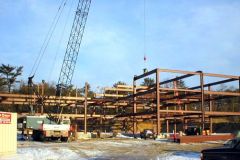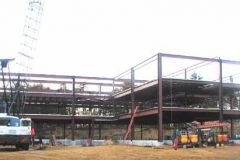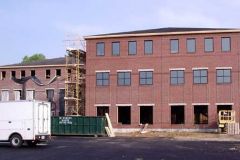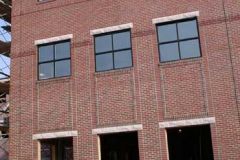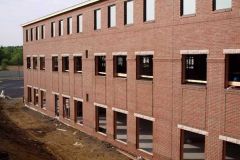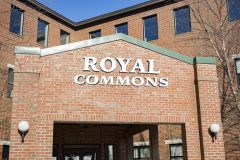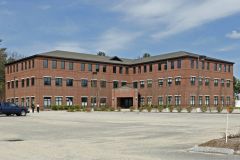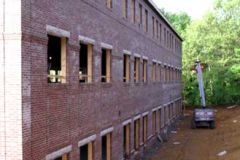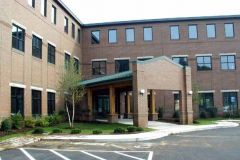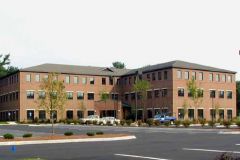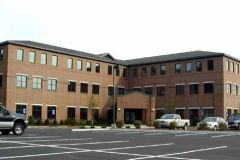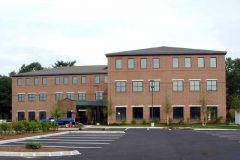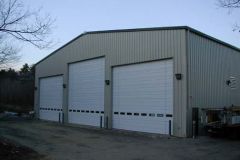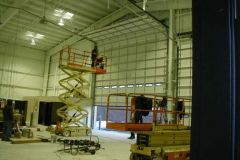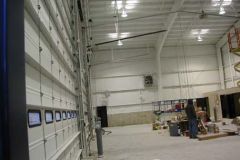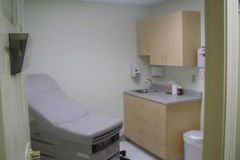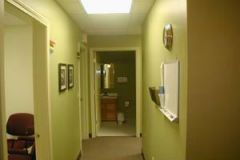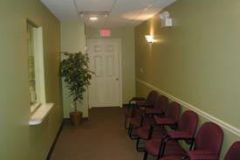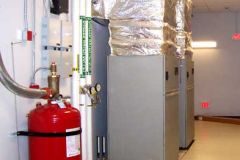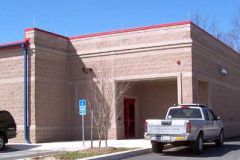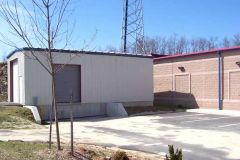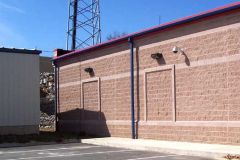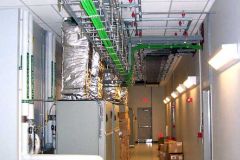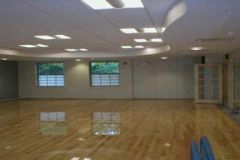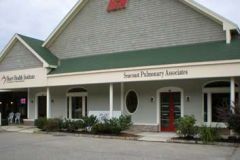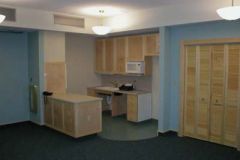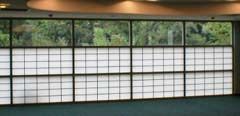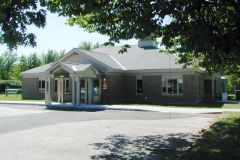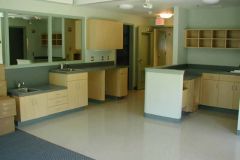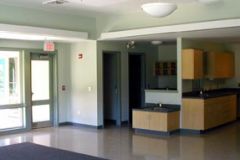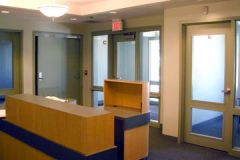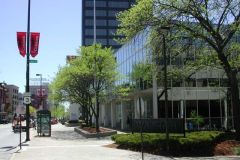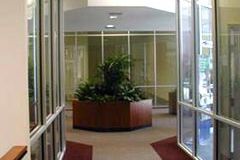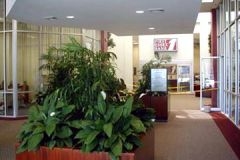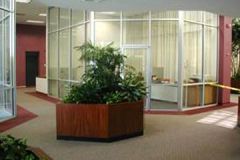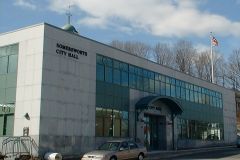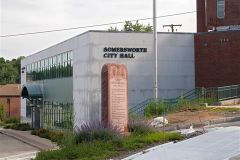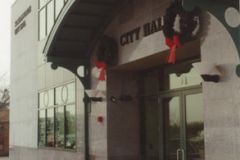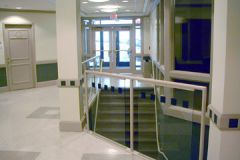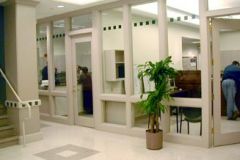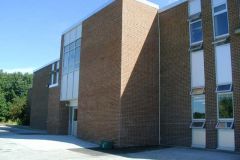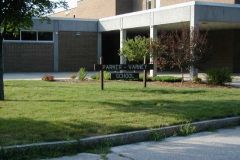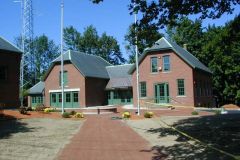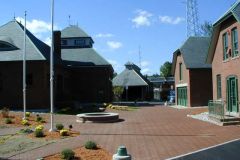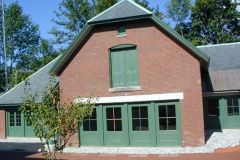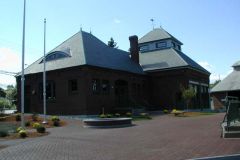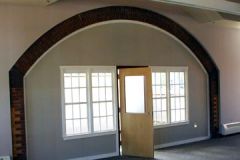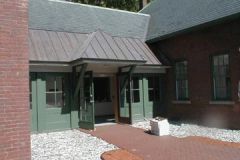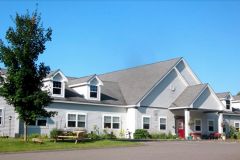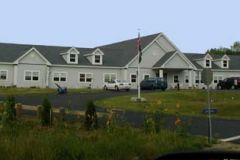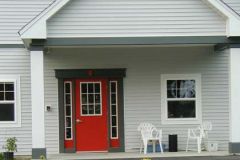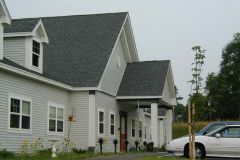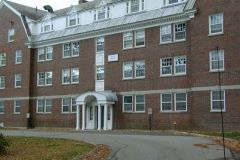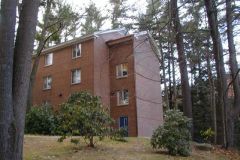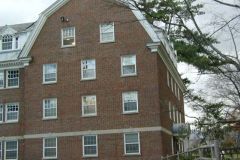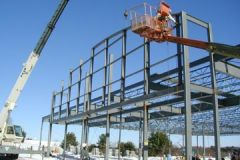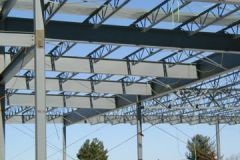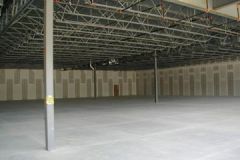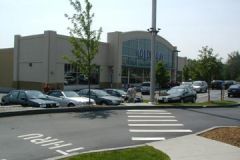Projects by Pilot Construction, Inc.
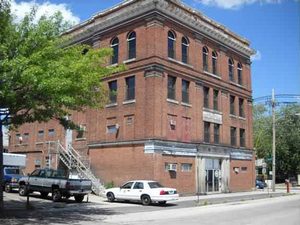
Lake Ave., City of Manchester
Manchester, NHLake Ave., City of Manchester Project Description
The first phase of renovations to a 17,900 square foot brick building originally built in 1809 and used through the years as a meeting hall for the International Order of Odd Fellows, other organizations, and as retail space.
This phase concentrated on major structural upgrades and upgrades to current codes including new interior stairs, an elevator, an exterior stair tower constructed to complement the existing building’s architecture. Exterior masonry repairs and cleaning, a new membrane roof, and new windows were also done.
Below is a before and after illustration of the exterior renovations.
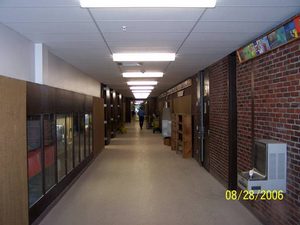
Bow Memorial School Renovation
Bow, NHBow Memorial School Renovation Project Description
Approved at a March 2006 meeting, this project inpacted the entire 68,000 (+) SF Bow Memorial Middle School by providing all new roofs, ceilings, sprinkler system, heating systems, lighting and some minor cosmetic upgrades inside and out. With the addition of seventeen skylights, interior classrooms now benefit from natural light as well. The project also completely renovated the locker rooms, provided new showers, plumbing fixtures, lockers and surface finishes. The project utilized multiple shifts of multiple trades while school was in and out of session.
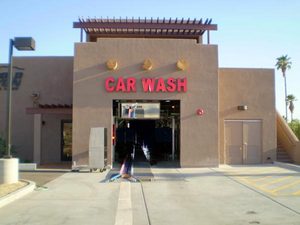
Gold Canyon Auto Spa
Gold Canyon, AZGold Canyon Auto Spa Project Description
Construction of a new full service car wash, lube center and retail space located on “The 60”, US Highway 60, in Gold Canyon, Arizona.
Constructed primarily of concrete block and steel, this building features a Stucco and Vega exterior in the traditional southwest “Adobe” style mixed with the more current materials of tinted glass and aluminum. Sidewalks and drive areas feature sections of stamped concrete to add to the presentation.
Interior public areas feature acid stained concrete floors and large viewing windows for observing the state-of-the-art carwash operations.
This project was completed in August of 2007.
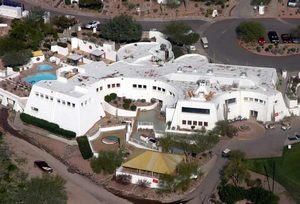
Gold Canyon Golf Resort Deck Addition
Gold Canyon, AZGold Canyon Golf Resort Deck Addition Project Description
A semi-circular, free-standing steel and concrete deck was added to the Gold Canyon Golf Resort. Elevated ten feet above grade, this new 2,000 square foot structure will be used for functions while providing immediate access to the lounge and restaurant areas.
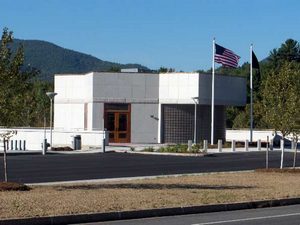
Intervale Scenic Overlook
North Conway, NHIntervale Scenic Overlook Project Description
This 6,000 square foot concrete and steel framed, granite veneer observatory replaced the existing Scenic Overlook on Route 16 in North Conway, New Hampshire. With a 4,000 square foot parking level observation deck, and a full welcome center beneath, this beautiful new structure offers facilities and outstanding views of New Hampshire’s famous White Mountain Range to travelers and tourists for many years to come. Construction included major site improvements and extensive landscaping.
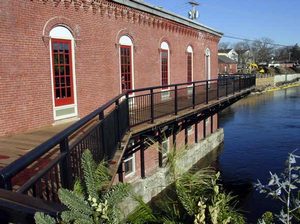
Nashua Landing Promenade
Nashua, NHNashua Landing Promenade Project Description
As part of the City of Nashua, New Hampshire’s Downtown Master Plan, a riverfront walkway has been added. The first 355 feet of the steel and ironwood walk, beginning at the Main Street bridge, includes a section cantilevered over the Nashua River. The promenade runs parallel to Canal Street, connecting Main Street to the proposed Riverfront East Park.
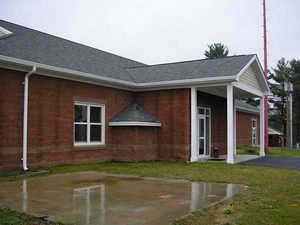
Cumberland County EMA / 911 Center Expansion
Windham, MECumberland County EMA / 911 Center Expansion Project Description
The E911 Call Center is built on top of the existing Cumberland County Regional Communications Center underground bunker. The new single-story, 6,200 square foot building contains high-tech communications equipment to handle 9-1-1 calls.
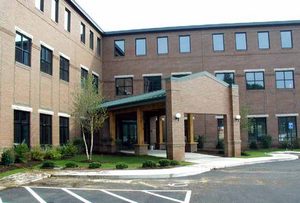
Royal Commons Office Building
Dover, NHRoyal Commons Office Building Project Description
Royal Commons is a three story, steel and brick medical / office building. Features include classic New England mill details and a timber-framed entrance canopy. The interior common areas welcome visitors with rich wood paneling, creative soffits and brushed aluminum accents.

Schleuniger Pharmatron
Manchester, NH
Schleuniger Pharmatron Project Description
Four-thousand square feet of new offices were constructed for Pharmatron, a pharmacutical testing equipment manufacturer, located in the Hesser Center in Manchester, NH.
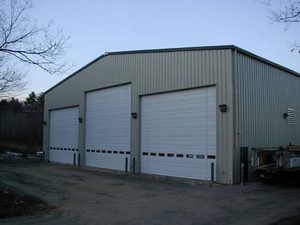
Sky Haven Airport Snow Removal Equipment Building
Rochester, NHSky Haven Airport Snow Removal Equipment Building Project Description
A new snow removal building was added to the Sky Haven Airport in Rochester, NH. This six stall building houses snow removal equipment for taxiways and runways.
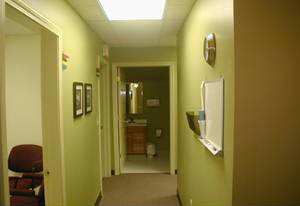
Southern Maine Allergy Associates
York, MESouthern Maine Allergy Associates Project Description
Medical offices were added to the Bragdon Commons complex in York Maine for the Southern Maine Allergy Associates. The project consisted of converting 1,000 square feet of existing office space into four examination rooms, a waiting and reception area.
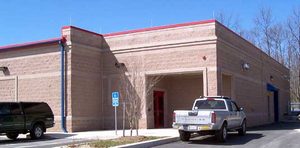
US Cellular Facility
Merrimack, NHUS Cellular Facility Project Description
Fast-track construction on US Cellular’s medium-sized switching facility began during February, 2003. This steel-framed building houses hi-tech equipment used for routing cellular phone calls throughout the Northeast. The main switch room, switch room “A”, contains an expansive three-tier ladder rack cable management system, protected by a state-of-the-art FM-200 fire suppression system. The intense technical specifications of this project required intricate schedule maintenance to bring the project to completion within the required time frame of June 2003.
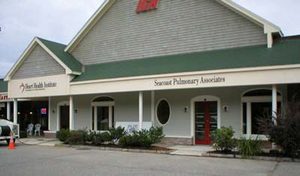
Heart Health Institute & Pulmonology Offices
York, MEHeart Health Institute & Pulmonology Offices Project Description
This two-phase, fast-paced project involved the renovation of a former supermarket space in a York, ME shopping plaza. Extensive structural repairs and dramatic interior and exterior architectural design details make these spaces a true benefit to patients of York Hospital.
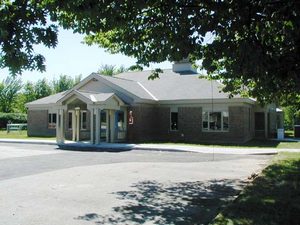
NHTI Child & Family Development Center
Concord, NHNHTI Child & Family Development Center Project Description
The New Hampshire Technical Institute added a child care center into its Concord campus. The 5000 square foot building serves as both a daycare and a teaching center for NHTI students. This state of the art facility includes features such as an observation room and radiant floor heating.
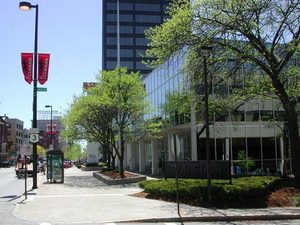
One Wall Street Lobby Renovation
Manchester, NHOne Wall Street Lobby Renovation Project Description
Renovations were done at the One Wall Street office building in Manchester, NH. The lobby area received new flooring and ceiling soffit, granite surrounds at the elevators and custom mahogany and oak planters. The building entrance received granite pillars. New granite planters were added in front of the building.
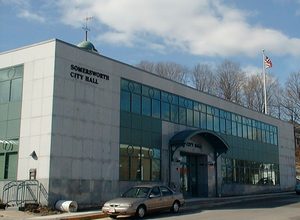
Somersworth City Hall
Somersworth, NHSomersworth City Hall Project Description
Renovations were done to the Somersowrth Plaza and Somersworth City Hall. The city hall renovations consisted of converting a 16000 sq ft bank into the new city offices. This new building features a drive through service were residents can pay their taxes; only two offices in the State of New Hampshire offer this. The 325 ft. long Shopping Plaza store front was completely renovated and new towers were added.
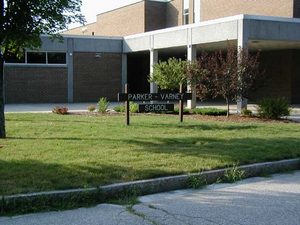
Parker Varney Elementary School Renovations
Manchester, NHParker Varney Elementary School Renovations Project Description
Renovations were done to bring the school in compliance with ADA regulations. These renovations include a two story addition to house a two stall elevator as well as handicap ramps in all the entrances. On top of the ADA additions, some other minor renovations are being done including the addition of eight new windows.
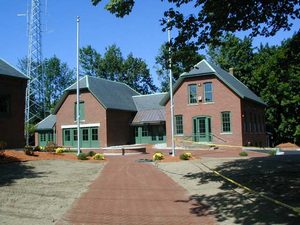
Concord Fire Headquarters & Communications Center
Concord, NHConcord Fire Headquarters & Communications Center Project Description
Pilot Construction has restored three historical buildings in Concord, New Hampshire for the Concord Fire Department. One building serves 26 communities as a 911 emergency communications center. A second building, dating from the 1890’s, was converted to a training center. The last building houses offices for key personnel.
Unoccupied for over fifteen years, the architect and Pilot Construction worked closely with the historical society to create both an accurate and utilitarian restoration. Careful consideration was given in particular to masonry, slate, copper, and windows.
On November 1, Concord Fire Department hosted an open house for the newly complete project. The event, attended by key participants and local dignitaries, celebrated the completion of this incredible project.
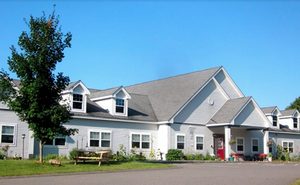
Inn at Deerfield
Deerfield, NHInn at Deerfield Project Description
The Inn at Deerfield is now a 28 room extended care facility for Alzheimer’s patients. The 10,000 square foot structure is wood frame with vinyl siding. The single story building serves an important function in its community.
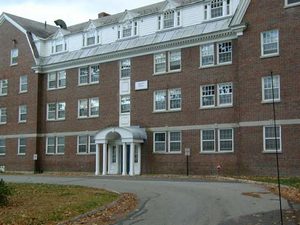
Lord and Scott Halls at UNH Renovations
Durham, NHLord and Scott Halls at UNH Renovations Project Description
Located on the Durham campus of the University of New Hampshire, Lord and Scott Hall dormitories were renovated during the summer of 2000, Both buildings required an upgrade of the fire alarms and the installation of sprinkler systems. Additionally, a four story stair tower was added to Lord Hall.
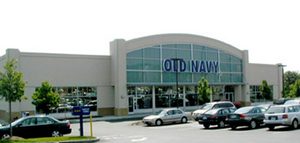
Old Navy Store
Nashua, NHOld Navy Store Project Description
In October, 2000, Pilot Construction broke ground on a new Old Navy Store located in Nashua, New Hampshire. The 25,000 square foot retail space has the same style as other Old Navy stores. In addition to the construction of the store, the adjacent Burger King’s drive-thru and parking lot was renovated by Pilot to accommodate the new building.

